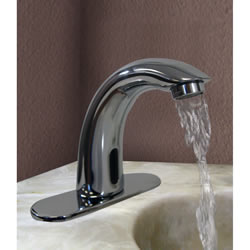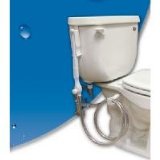Keys to the successful design and construction of an accessible bathroom:

Figure 25 - Motion detector faucet
Selection of motion detection faucets
Gooseneck faucets are not recommended and should be avoided as they tend to create splashing.
Storage:
It is important to provide convenient storage for toiletries and other essentials, at or near the vanity, for individuals who may be seated.
Drawers should be on slides that allow them to pull out 100%, so that individuals do not have to fight to get to items in the back of the drawers. “D” style handles, Figure 26, rather than knobs, on both drawers and cabinet doors make them easier to open, especially for those who may have problems with dexterity.

Figure 26 - D
style cabinet door and drawer pull
Touch and release drawer slides are perfect for adults and children alike.
Medicine cabinet and mirrors:
If at all possible, medicine cabinets should have all shelving below 55 inches (1400 mm) to allow someone in a wheelchair to access them. Consideration should be given to the fact that the reach range of someone in a wheelchair is approximately 20 inches (500 mm). The catches on the medicine cabinet should open easily so that someone with dexterity difficulties will be able to operate the mechanism.
Note: Making the medicine cabinet conveniently available for someone who is confined to a wheelchair with easily open catches and at the same time protect the contents from young children or adults with mental disorders can create a major conflict. The issue of safety must override the issue of convenience and each homeowner must find a balance that works for their family's situation.
Although a full length mirror is a good feature within a bathroom, having a mirror over the vanity makes grooming that much more convenient.
Mirrors over vanities should have a maximum lower height of 39 inches (1000 mm) from the floor.
In many cases the vanity mirror is an integral part of the medicine cabinet.
Toilets
There is no shortage of toilet options in today’s market. Most new toilets sold today are designed to use low water consumption to flush, and many municipalities have by-laws which require that new toilets be low water consumption models.
Some toilet features that a homeowner may want to consider depending on circumstance:
- Automatic flushers
- Wall hung rather than floor mount provides more maneuverability for those using wheelchairs.
- Back support
- Comfort height – the height of the bowl on a standard toilet is approximately 16 1/2 inches. A comfort height bowl is at 28 1/2 inches. Having the bowl at a higher height makes it easier for those with mobility problems to sit and stand.
When designing the bathroom layout consideration should be given to the space in front of and beside the toilet. If someone requires assistance when using the toilet space must be provided.
The positioning of the toilet within the bathroom must also be considered if accessibility is desired. The toilet should be installed between 18 and 18 5/8 inches from the center line of the toilet bowl to the finished wall surface. By utilizing this measurement, the grab bars won’t be too far away for a wheelchair occupant, to comfortable transfer them self from the wheelchair to the toilet.
Ensure that the tissue holder does not interfere with access to the grab bars, and is in easy reach of user of the toilet.
Numerous styles of devices are available, which can be installed on the toilet or toilet seat, are mad to aid individuals in proper toilet hygiene. Figure 27 shows a hand held sprayer that is attached to the side of the toilet tank.

