Figure 8 shows a cabinet configuration using full doors and a set of 4 drawers to one side. In most cases drawer depths will vary. With the most shallow drawer on top and increasing in depth towards the bottom.
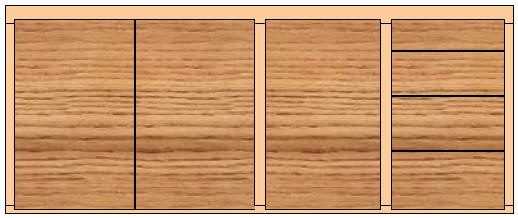
Figure 8 - Base cabinet configuration using full height cabinet doors and drawers to one side
Figure 8a shows the face-frame configuration for that layout.
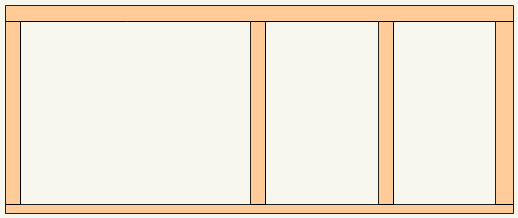
Figure 8a - Base cabinet face-frame layout for full height cabinet doors and drawers to one side.
When placing drawers in the base cabinet, it is necessary to supply support for drawer slides. There are a few different types of drawer slides that can be used, but each requires some additional structure.
Drawer slides that mount on the sides of the drawers, this includes metal drawer slides, as shown in Figure 8c, and wood drawer slides, as shown in Figure 8d, require support on each side of the drawer. This can be accomplished in either of two methods.

Figure 8c - Metal drawer slides

Figure 8d - Wood drawer slides
The first method is to add a piece of plywood or particle board as a partition between the quadrant that has a drawer or a group of drawers and the drawer or cabinet door adjacent to it as shown in Figure 9.
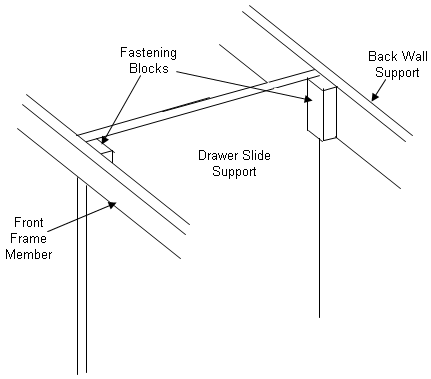
Figure 9 - Adding drawer slide support panel in base cabinet
The second method is to build a frame out of 1 X 3, and place it between the quadrant that has a drawer or a group of drawers and the drawer or cabinet door adjacent to it as shown in Figure 9a.
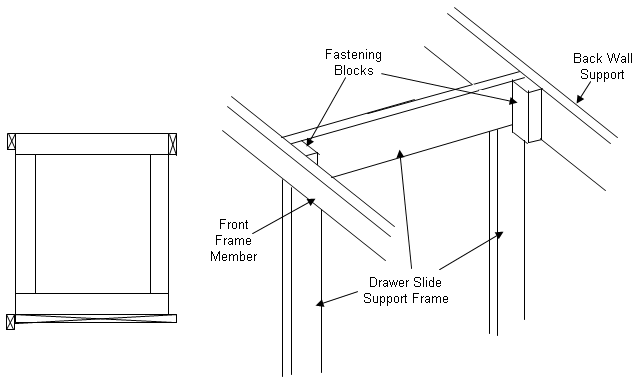
Figure 9a - Adding drawer slide support frame in base cabinet
The next area to be covered is shelving.
The drawings that follow do not have the face-frame assembly attached as it is easier to show the shelf mounting, without the face-frame. However, the installation of the shelves can be done with the face-frame on or off, as the countertop has not been installed, it is relatively easy to work on the inside of the cabinet even with the face-frame in place.
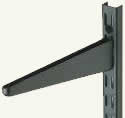
Figure 9b - Adjustable shelf standards
There are numerous ways to install shelving, including purchasing adjustable shelf standards that are 100% adjustable and can have a multitude of shelves of different widths, as shown in Figure 9b. As the intent of this article is building cabinets with a limited budget and the fact that standards and brackets are not inexpensive, we will look at a less expensive alternative.
Continued - Base Cabinets...
Also see:
