Firebox:
The firebox is the place where the fire burns. Its walls receive the most intense heat and should therefore be made of heat-resistant materials such as firebrick or insulated steel. Prefabricated units are built completely out of steel, as shown in Figure 4. The walls of the firebox when made out of masonry must be thick enough to protect combustible building materials, such as the wood structure of floors and walls, from being damaged. Masonry walls should be at least 8″ thick, or as required by your local building code.
In addition, a minimum of 2″ air space must be left between the brick and the wood framing members, as shown in Figure 5. Manufacturers of pre-fabricated fireboxes claim, in some cases, that the insulating value of the walls of their product is enough to make such clearance unnecessary. These units are termed zero-clearance
.
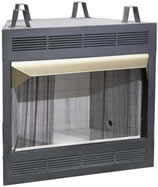
Figure 4 - Prefabricated steel firebox
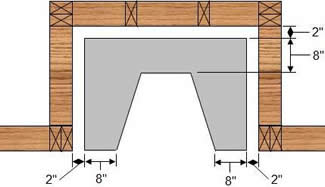
Figure 5 - Fireplace clearances
Note: If you are purchasing a zero-clearance fireplace, check your local building codes and building authorities as to the acceptability of this approach. Some jurisdictions due not allow zero-clearance fireboxes.
To aid radiation, the firebox usually has angled walls. Both side walls open out toward the room, as shown in Figure 5. The back wall is usually built vertically to a height 12″ to 16″ and is then sloped forward toward the damper as shown in Figure 6. It should not be built as a curve, since it might tend to push smoke into the room rather than allow its passage to the chimney, as shown in Figure 7.
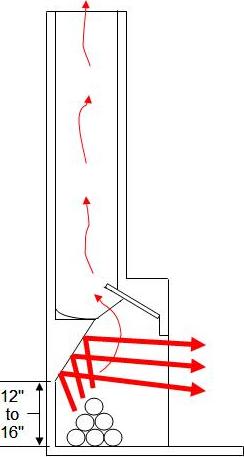
Figure 6 - Correct angle of firebox back wall
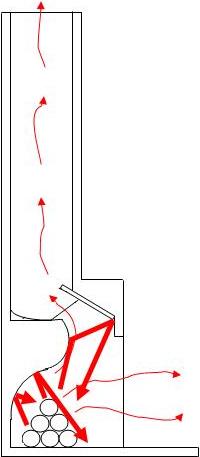
Figure 7 - Incorrect angle of firebox back wall
The floor of the firebox is called the hearth. The inner hearth is the part that actually holds the burning fuel. It is constructed out of the same materials as the other walls of the firebox – that is, firebrick or some other heat-resistant material. The outer hearth protects the floor in front of the fireplace from heat and sparks. It must be made of noncombustible materials such as brick or stone. For further protection from sparks and heat, the outer hearth should extend at least 20″ in front of the fireplace opening and project a minimum of 8″ on either side, as shown in Figure 8.
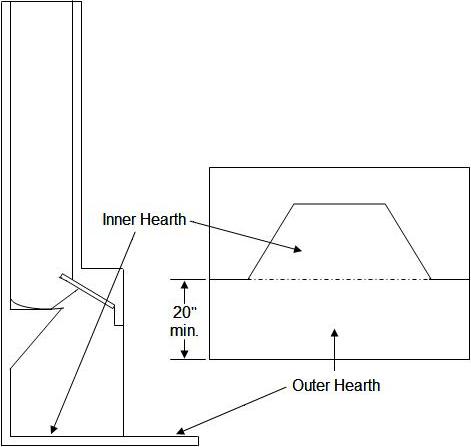
Figure 8 - Fireplace hearths
Inevitably, ashes accumulate in the hearth. To solve this maintenance problem, an ash pit, although not essential, is commonly provided. Ashes are collected by means of an opening in the hearth into a fireproof compartment placed below the firebox. This compartment is equipped with a cleanout door for periodic cleaning, as shown in Figure 9.
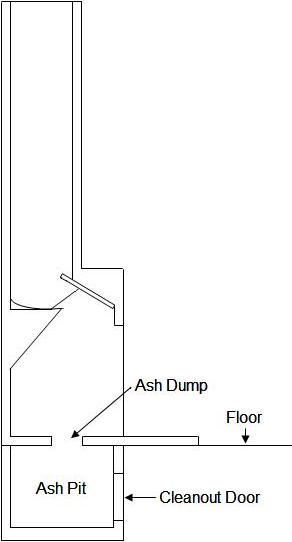
Figure 9 - Fireplace ash pit
Also see Fireplace Chimney Design
Additional information on How To Build A Masonry Fireplace
Additional information on How To Renovate A Fireplace
