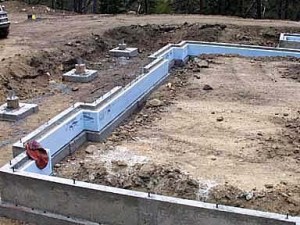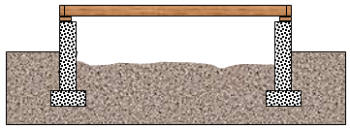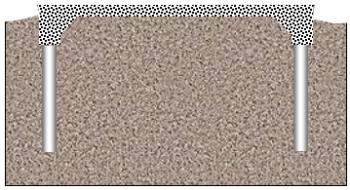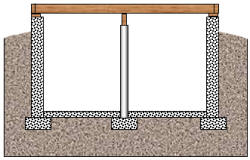The foundation is the part of a building that supports the load of the house. In construction the term foundation
generally applies to all of the building segments that are constructed beneath the framing of the first floor including all of the walls, piers, columns, pilasters and other supports.
Figure 1 shows a typical poured concrete foundation.

Figure 1 - Poured concrete foundation
The two most common types of foundations are:
- Spread foundations, as shown in Figure 2, are the most popular of all the foundation alternatives, spread foundations take the weight of the structure and distribute the load to a stable soil base by means of individual foundations.

Figure 2 - Spread foundation construction
- Pile foundations, as shown in Figure 3, transmits the weight of the building through soil that cannot support the load to a solid base or strata.

Figure 3 - Pile foundation construction
This article will not deal with the construction of a pile foundation. Pile foundations in residential properties only occur in wetland areas and where construction is occurring on reclaimed land or very close to lakes or oceans. Pile construction is definitely not something that the home handyman should even consider. It requires specialized engineering and heavy equipment.
There are three common types of spread foundations:
- Slab on grade, as shown in Figure 4,

Figure 4 - Slab on grade - spread foundation
- Crawl space foundation, as shown in Figure 5,

Figure 5 - Crawl space - spread foundation
- Full basement foundation, as shown in Figure 6.

