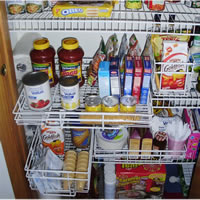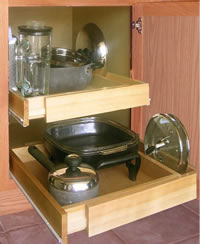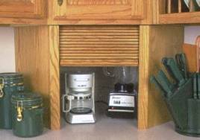A major part of any kitchen remodel is the cabinetry, as shown in Figure 1, and many homeowners spend a lot of time on the aesthetics of the kitchen cabinets. There are so many cabinetry design and color choices, from traditional cabinets made of solid woods to modern cabinets with Formica or even stainless steel finishes and a host of choices in between. Do you want glass doors, euro style frames and what about the hinges and the door and drawer pulls and knobs?

Figure 1 - Modern kitchen
But, when considering changing your kitchen cabinets there are other considerations besides their physical appearance.
A good kitchen remodel starts with spending time on planning:
- Floor Plan
- Pantry
- Organization
- Appliance Cabinets
Wouldn’t it be wonderful if we had kitchen cabinets that had excess space, where there is never a problem with storing that new set of dishes or cookware, where buying the new food processor with its host of attachments is just placed in empty cabinet space? It’s a nice dream, but in reality having too many cabinets in the kitchen can be a hindrance to actually using the kitchen for what it was designed for; cooking meals!
Planning your kitchen remodel starts with a sketch of the overall kitchen floor plan layout and the flow of traffic in and out of the kitchen and within the kitchen for access to the three major appliances; range, refrigerator and microwave and the kitchen sink.
Having a pantry in the kitchen to store food items is almost a necessity. Knowing what food items you have available can save you valuable time when cooking and when creating your shopping list. Pantry accessories such as sliding racks, as shown in Figure 2 can give you the ultimate control and accessibility when looking for spices and other ingredients.

Figure 2 - Pantry storage rack
A well organized pantry means that food ingredients are not hidden or forgotten. How many of us have cleaned out the pantry to find food ingredients that have gone bad because we forgot that we had bought them or purchased a new package of spice only to find we had some in the back of a cabinet?
If you can fit a pantry into your kitchen layout it is definitely a worthwhile piece of cabinetry.
Consider where you will want the pots and pans, small kitchen appliances, dishes and food products relative to the workspace. The key is to reduce the amount of movement from one end of the kitchen to the other when you are cooking.
In many cases it is not the number of kitchen cabinets or their overall cubic space that is the problem. The problem relates to getting the most out of the cabinet space that is available.
Installing corner cabinets eliminates dead space. The use of drawers that slide completely out of the cabinet, as shown in Figure 3 allows you to use the back areas of the cabinets for easily accessible storage as well as the fronts of the cabinets. There are numerous kitchen cabinet accessories that can gain valuable space for storage that is lost because of accessibility.

Figure 3 - Sliding cabinet drawer
Many homeowners want clutter free countertops and many kitchen design experts will harp on keeping your small appliances in cabinets. But, if you have to store your small appliances in the backs of cabinets where they are difficult to access two things often happen. You don’t bother to use them because it is too much effort to remove them from the cabinet or pieces and accessories of the small appliances begin to go missing and you spend hours trying to find them.
Having cabinet space that is specifically designed to house your small appliances while still making them relatively easy to access is part of a good kitchen cabinet design. When considering where you will put your small appliances in your new kitchen measure each of the appliances and make sure they will stand-up in the cabinets! One of the most common small appliance storage concepts is the appliance garage. These units are very commonly placed on countertop corners, as shown in Figure 4, that are generally not used for meal preparation because of the location.

