| Floor Style |
Section / Construction |
Definitions |
STC
55 |
IIC
55 |
TMR
50 |
Joist 1 |

|
55 |
51 |
40 |
- 5/8" tongue and groove plywood
- 2 X 10" wood joists
- 3 layers of glass fiber batts
- 1/2" resilient metal channels on 24" o.c.
- 2 layers of 5/8" drywall
|
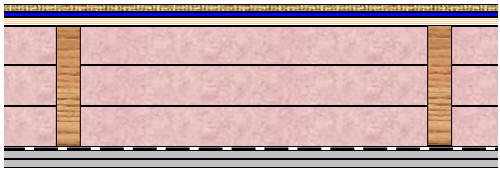
|
58 |
80 |
72 |
- 5/8" tongue and groove plywood
- 2 X 10" wood joists
- 3 layers of glass fiber batts
- 1/2" resilient metal channels on 24" o.c.
- 3/8" foam underpad and carpet
- 2 layers of 5/8" drywall
|
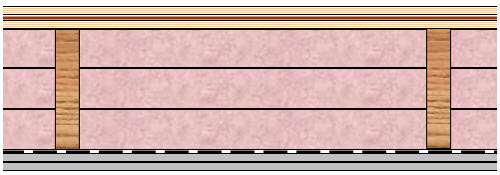
|
61 |
57 |
56 |
- 5/8" tongue and groove plywood
- 2 X 10" wood joists
- 3 layers of glass fiber batts
- 1/2" resilient metal channels on 24" o.c.
- 5/8" plywood raft on 1/4" felt
- 2 layers of 5/8" drywall
|
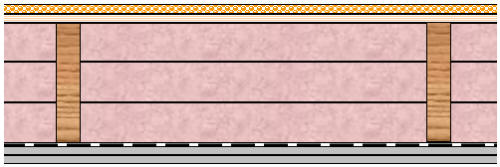
|
62 |
53 |
53 |
- 5/8" tongue and groove plywood
- 2 X 10" wood joists
- 3 layers of glass fiber batts
- 1/2" resilient metal channels on 24" o.c.
- 11/16" Wonderboard screwed to plywood
- 2 layers of 5/8" drywall
|
Joist 2 |

|
49 |
44 |
33 |
- 5/8" tongue and groove plywood
- 2 X 10" wood joists
- 1 layer of 3-1/2" thick glass fiber batts
- 1/2" resilient metal channels on 24" o.c.
- 1 layer of 5/8" drywall
|
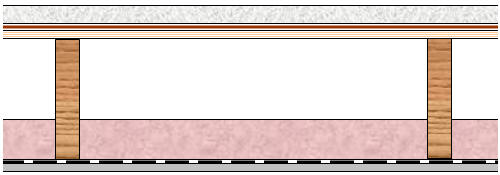
|
59 |
40 |
54 |
- 5/8" tongue and groove plywood
- 2 X 10" wood joists
- 1 layer of 3-1/2" thick glass fiber batts
- 1/2" resilient metal channels on 24" o.c.
- 1-1/2" concrete on building paper
- 1 layer of 5/8" drywall
|
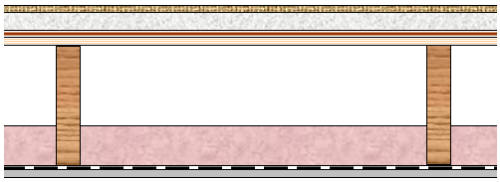
|
59 |
73 |
54 |
- 5/8" tongue and groove plywood
- 2 X 10" wood joists
- 1 layer of 3-1/2" thick glass fiber batts
- 1/2" resilient metal channels on 24" o.c.
- 1-1/2" concrete on building paper
- carpet
- 1 layer of 5/8" drywall
|
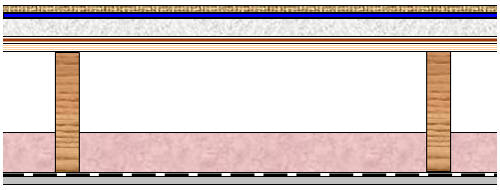
|
58 |
84 |
65 |
- 5/8" tongue and groove plywood
- 2 X 10" wood joists
- 1 layer of 3-1/2" thick glass fiber batts
- 1/2" resilient metal channels on 24" o.c.
- 1-1/2" concrete on building paper
- carpet and underpad
- 1 layer of 5/8" drywall
|
Concrete 1 |

|
52 |
25 |
50 |
|
|

|
51 |
86 |
83 |
- 6" concrete slab
- carpet and underpad
|

|
62 |
65 |
58 |
- 6" concrete slab
- 1-1/2" concrete slab on 1" high density glass fiber board
|

|
61 |
63 |
56 |
- 6" concrete slab
- 5/8" plywood on 2 X 4 sleepers on 1" high density glass fiber board
|












