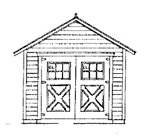If the garage is going to be attached to another structure such as a house, you must consider the roof line, soffit vents and gutter placement on the house before you commence construction.
If the garage is free standing, you should consider:
Electrical power to the building.
The construction of a garage will, in almost all jurisdictions, require a building permit.
The following garage plans, designs and instructions are free:
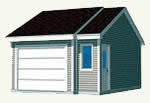
Rona has detailed plans and instructions available for a 16' x 22' garage.
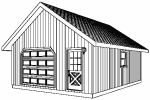
SDS CAD has detailed plans for a 24' x 20' single car garage with a 7' door.
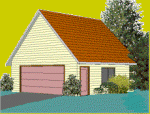
CAD Northwest Custom Home Design has plans for a 2 car garage with steep roof and optional loft.

Plans only for a single car garage, no instructions.
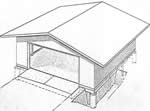
Plans only for a two car garage
