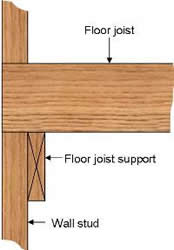Balloon Framing
Balloon multi-story house framing construction was popular up to the mid 20th century. In balloon framing, the walls sit directly on the foundation and extends from the foundation to the roof. The floor joists are then hung on the walls.
Figure 2 shows basic multi-story balloon wall construction and Table 2 shows the associated structural components.
Figure 1 shows basic multi-story platform wall construction and Table 1 shows the associated structural components.

Figure 2 - Balloon multi-story house framing
Structural Components of Balloon Multi-Story House Framing
- A - Bottom Wall Plate
- B - 1st Floor - Floor Joist
- C - 1st Floor - Sub-Floor
- D - Wall Stud
- E - 2nd Floor - Floor Joist Support
- F - 2nd Floor - Floor Joist
- G - 2nd Floor - Sub-Floor
- H - Upper Wall Plate
- I - 2nd Floor - Top Wall Plate

Figure 3 - Balloon framing upper story floor joist support
Balloon multi-story house framing does have some advantages over platform multi-story house framing:
- Running air ducts, plumbing water, sewage and vent pipes and running electrical cables is much more convenient in balloon frame construction as the walls are open from the first floor to the roof.
- The house can be closed in faster, as their is no need to wait until floors have been constructed to move on to the next floor and then to the roof. This can be very advantageous in areas where weather is unpredictable.
- The biggest negative to multi-story balloon framing is the second story floor joist support, as shown in Figure 2 - Item E. This support protrudes into the room, as shown in Figure 3, and makes finishing the room more difficult.
Back to Platform Framing - Part 1
