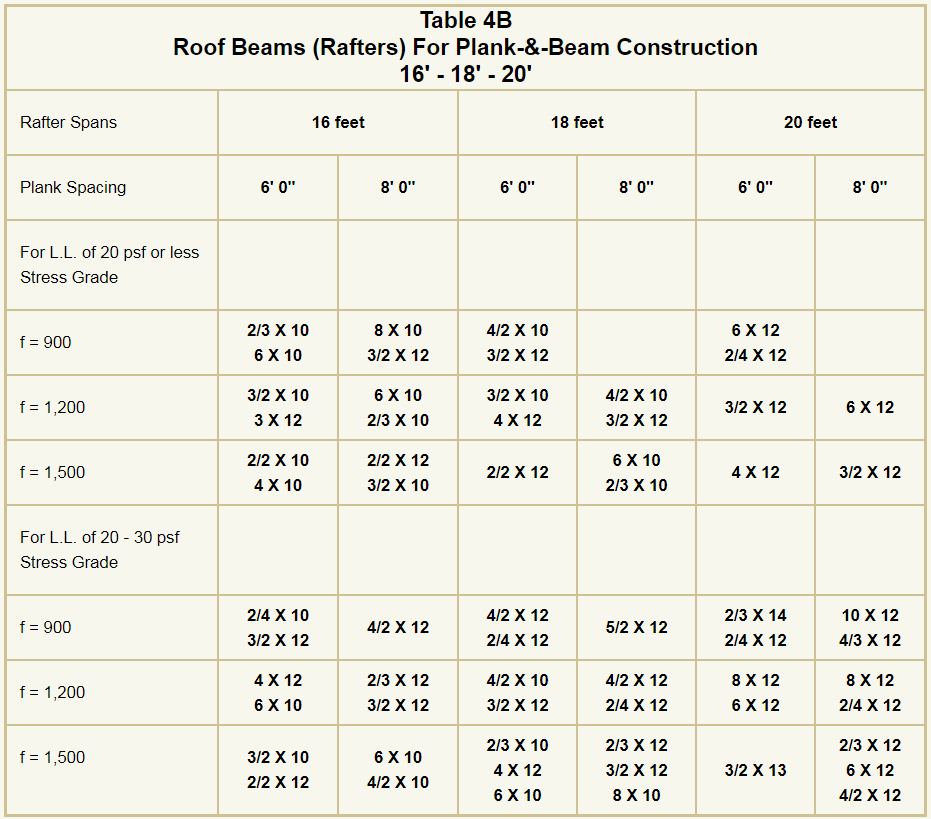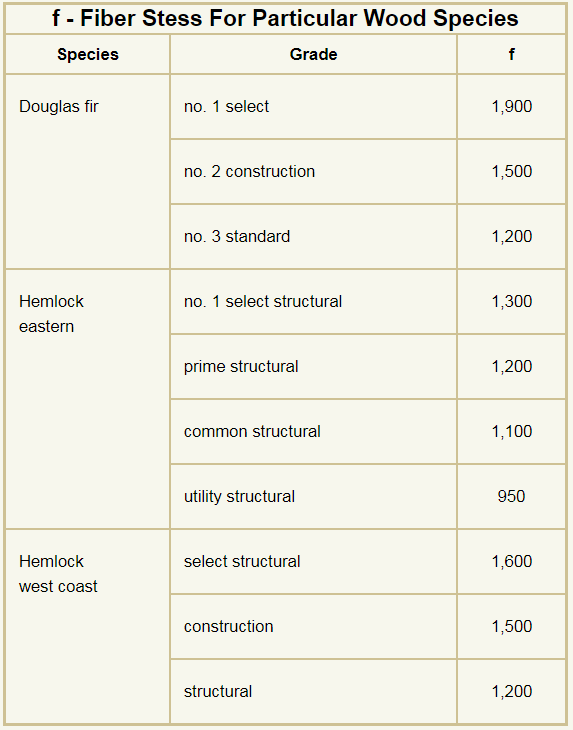Tables 4A & 4B Instructions:
Tables 4A & 4B is designed to simplify the selection of beams or rafters to be used in flat-roof framing (post-and-beam) or for pitched-beam roofs, as rafters. Figures 14, 15, 16 and 17. add further explanation.
Span:
Considered to be from support to support. If the roof is flat, it is the horizontal distance between supports. If the roof is pitched, it is the actual length of the member between supports.
Spacing:
Either 6’ 0" or 8’ 0" is the dimension between the beams (rafters). It is the span of the planks.

Live Load (L.L.)
Either 20 psf or less, or between 20 and 30 psf should cover most code requirements.
f:
The fiber stress in bending for the particular wood designed for.
Note: 2/3 X 6 indicates a built-up member using two 3 X 6 members.

