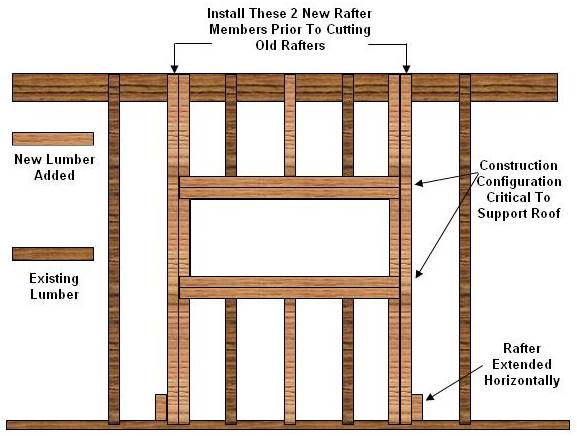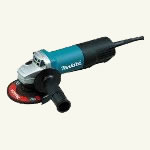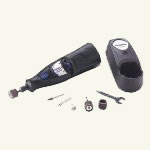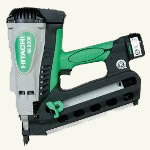This can be the most complex part of installing a skylight.
In order to maintain the support integrity of the roof rafter system, it is important that if rafters are cut that the load that was bearing on those rafters be transferred to new support rafters.
If you need an explanation of roof rafter construction you can find additional information at:
A common mistake, made by the home handyman, is to remove a portion of the support rafters and not replace and add additional support members because the roof still feels and appears to be as strong as it was before the rafters were cut.
Builders never add more material than is necessary to meet code and the code is based on weather occurrences that may only happen once every hundred years.
Figure 1 shows the roof rafter system after the hole has been cut to install the skylight.
There are some important points to highlight. Figure 1 shows the rafter construction detail for installing the skylight.
- Install the two main replacement support rafters before you cut the existing rafters. This will help to prevent any roof sag that may occur when cutting out the old rafters.
- The new horizontal members that surround the opening for the skylight rest on rafters that continue through the support. I have seen some handyman sites that recommend the use of joist hangers to hold the horizontal members to the vertical members. I do not recommend this. Joist hangers are designed to take a vertical load at the bottom of the hanger, as is the case when using them for floor or ceiling joists. Using a joist hanger would transmit the load to the side of the joist hanger rather than the bottom.
- Always use double members to surround the skylight opening.
- Another common error is not to run the horizontal member for the new rafters. A roof rafter system is based on the use of the strength that comes from constructing a triangle. Without the bottom of the triangle, the actual support is reduced dramatically. For a more detailed explanation of how a rafter system works visit the page on Cathedral Ceilings.

Figure 1 - Roof rafter configuration for skylight installation
Skylight Installation Tips:
Buy or rent a pneumatic or electric nail gun (Figure 4). The vibration created by using a hammer to drive nails into rafters will cause the roofing nails, those used to hold the shingles or other roofing material to loosen. Using a nail gun all but eliminates the vibration.
When you try to install the new support members there will be nails protruding through from the roof that are used to hold the roofing material in place.
Use a hand grinder (Figure 2) or a rotary tool (Figure 3) with a grinder attachment to remove the nails that are protruding and in the way of the new rafters. Do Not attempt to pull the nails out. Some home handyman will attempt to remove the nails with a side cutter or a pair of nippers. Both of these tools have an inherent problem, besides the fact that cutting nails by hand is difficult, and that is that the nippers or side cutters will leave a small piece of the nail protruding from the roofing material.

Figure 2 - Hand grinder

Figure 3 - Rotary tool

