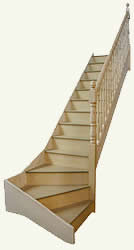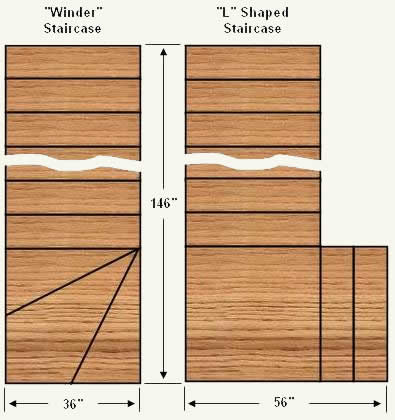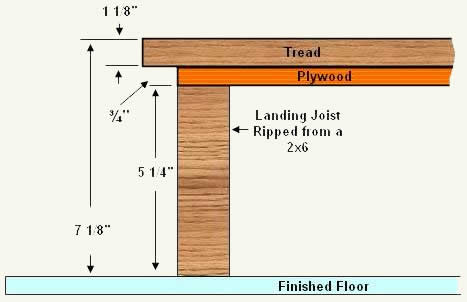
Figure 1 - Winder shaped staircase
When you require an "L" shaped staircase but are faced with obstacles such as hallways and walls a "winder" staircase, as shown in Figure 1, may be the best solution.
A winder style staircase can save a substantial amount of space, compared to a "L" style staircase. In Figure 2 you can see that a "L" staircase would have required 56" of width and the winder style staircase would provide the same function in the width of the upper portion of the staircase - 36". A saving of 20".

Figure 2 - Width comparison - "L" style versus a winder style staircase
Note 1: Winder style staircases are definitely not as safe as straight or "L" shaped staircases. This is because the stairs change dimensions as you are ascending and descending. A change of stair dimensions, within a single staircase, has been found to be a leading cause of staircase tripping, falling and other accidents.
Note 2: Building departments have various attitudes, rules and regulations regarding winder style staircases. Some building codes will not allow their construction in any manner. Other's will not allow winder staircases to come to a point, while still others require a 10" tread depth along the "line of travel" (usually defined as the line running 12" from the narrow edge of the stair treads). It is very important that you check with your local building department before you invest in the construction of a winder staircase or you could end up having to tear it down.
If after reading the notes above and checking with your building department, you still wish to proceed with the construction of a "winder" style staircase, following are the instructions for building a 3-step winder staircase. This information assumes that you have read the initial pages on calculating total rise, stair rise and stair run as a winder staircase starts with the same basic calculations.

