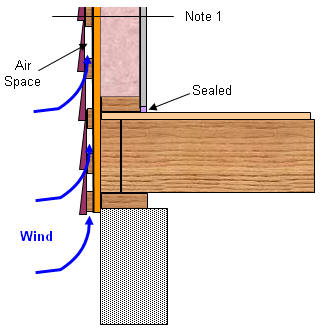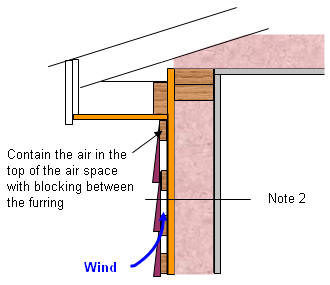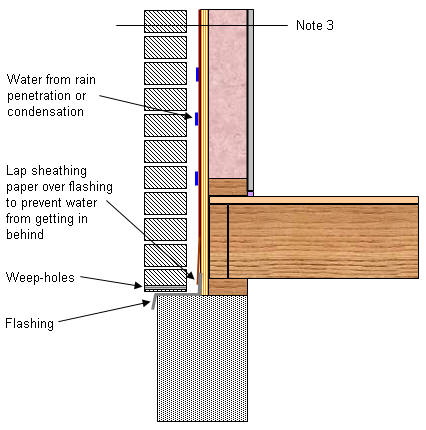Problem: Rain and snow penetration into building cladding systems.
Cause: Openings.
When openings are available, and when there are sufficient pressures to drive the water into the assembly, rain and snow will enter the building cladding systems.
Solutions: Apply proper flashings and sealants.
- These represent the first line of defense.
- Apply this solution if you do not install face-sealed cladding systems.
- Control the driving forces in the design.
- Despite the design of wider roof overhangs and cantilevered projections, walls will still be wetted during rain storms accompanied by driving winds. Even good quality exterior caulking and sealants can develop cracks over time as materials age and building elements shift. Eventually, water will enter through those cracks.
- If the driving forces are controlled and accommodated in the design, rain penetration can be effectively controlled. Water entry from capillary suction, gravity, and air pressure differences can be effectively controlled through rain-screen design principles. Through the introduction of an air space behind the cladding or joint, air pressure behind the cladding can equal that on the face of the wall, eliminating the driving force responsible for causing water to move inward.
- Install a rain-screen wall.
- A rain-screen wall consists of an outer layer of siding or cladding, and an inner wall separated by an air space, as shown in Figure 5. The air cavity must be vented to the outside to allow pressure equalization and must be equipped with drains at the bottom of the cavity to remove any moisture which accumulates in the cavity. To perform effectively, the rain-screen design requires an effective air-barrier system within the building envelope, either at the inner face of the wall or as a component of the exterior sheathing.

Figure 5 - A Rain-Screen Wall
- Several requirements must be met in the design of a rain-screen wall to ensure effective long-term performance.
- If the wall assembly is not airtight, pressure equalization will not occur, resulting in water being driven into the wall.
- The air space behind the cladding must be contained at the top of the wall and at corners to maintain pressure equalization as shown in Figure 6.

Figure 6 - Containing Air Space
- Openings must be provided on the face of the exterior wall to permit air to enter the cavity.
- Sheathing paper, flashings and drains must be provided to direct water out of the air space as shown in Figure 7.

