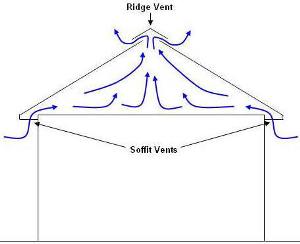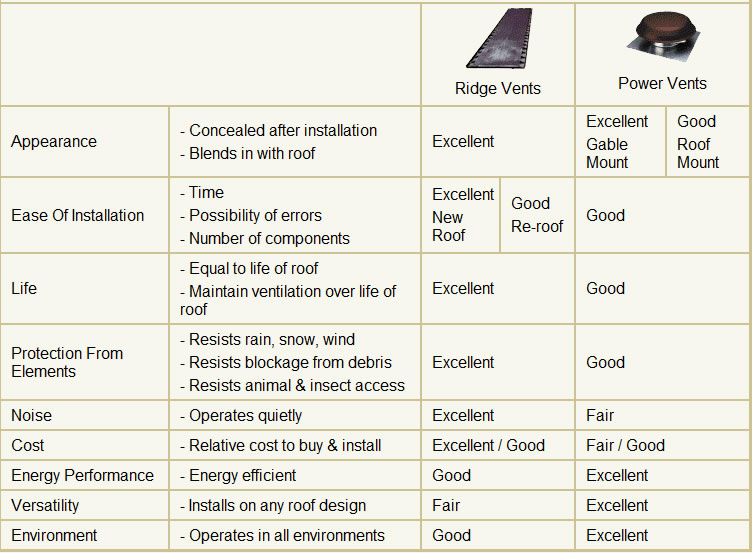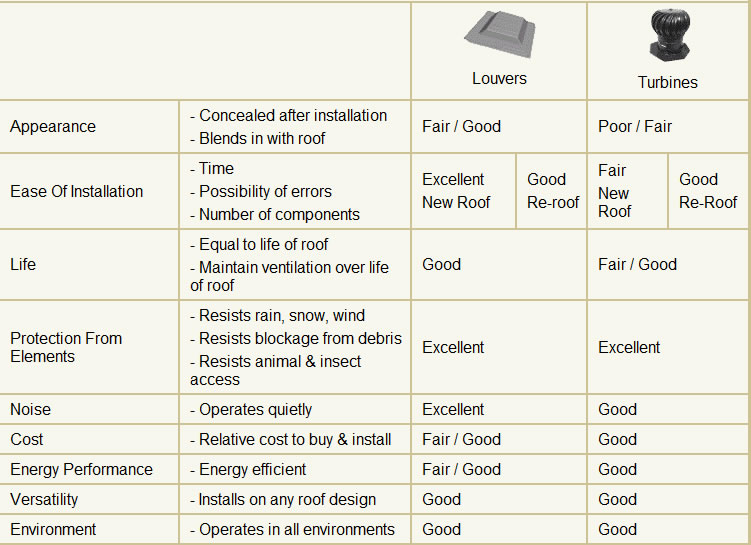
Figure 1 - Soffit to ridge attic ventilation
According to the FHA (Federal Housing Administration (US)) for every 300 square feet of attic floor area you should have, at minimum one square foot ventilation.
As an example, in an attic that is 30 feet by 20 feet you would have 600 square feet of floor area. Hence you would need two square feet (600 ÷ 300) of attic ventilation. The two square feet is divided equally between the intake and the exhaust, one square foot for each.
Calculating Attic Ventilation Requirements:
- Calculate the square footage of the attic space: Length X width.
- Divide the square footage (item 1) by 300: Result of item 1 ÷ 300.
- Change the square feet to square inches: Result of item 2 x 144.
- Divide the square inches by 2: Result of item 3 ÷ 2.
The result of item 4 is the minimum of square inch area needed for both the intake and the exhaust ventilation!
An equal amount of intake and exhaust makes for the best ventilation system. As a special note, you should never have more exhaust area than intake area.
Once you have determined the square inches of ventilation required for your home you can then determine, using the following two charts, which ventilation parts make the most sense for your situation:
Ventilation Equipment Chart - Ridge Vents & Power Vents

Selection of power roof vents.
Ventilation Equipment Chart - Louvers & Turbines

Selection of roof turbines.
