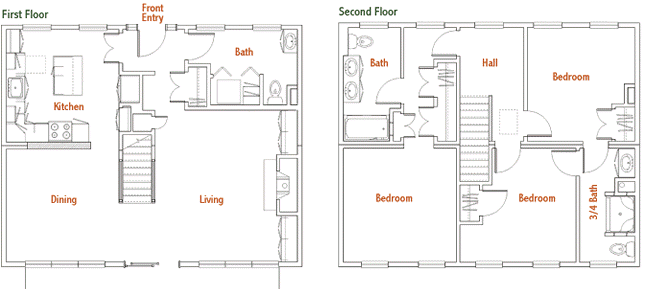- Basic Design:
The least expensive house design is a rectangle (Figure 7). The more that your home design varies from being a rectangle the more expensive it will be. If your budget is tight avoid items such as skylights, dormers and recessed exterior doors. Overly complex roof designs with numerous peaks and valleys eats up budget money very quickly. From a cost standpoint the old adage Keep It Simple
, saves real dollars.
You should also note, in Figure 7, the location of the upstairs bathroom. It is above the kitchen. This will save a lot of money in plumbing material and labor as both the kitchen and upstairs bathroom can use a common drain/vent pipe. As well, it is a short distance to run the hot and cold water lines.

Figure 7 - Basic two storey house plan
- General Contractor:
- Sweat Equity:
One area that you should spend the few extra dollars on is the incoming electrical service. Our usage of electricity has grown exponentially over the last 40 years. Forty years ago we were more than satisfied with a 60 amp incoming electrical service. Twenty years ago, most new homes had 100 amp services installed and 10 years ago 150 amp services were the norm. Now, it is most common to have 200 amp services in new homes.
There is little difference in cost, during the initial construction process between a 150 amp or 200 amp service. Have your utility install a 200 amp service, you still only pay for the electricity that you use, so there is no increase in the monthly cost. However, if you have to upgrade at a later date, you could easily pay $2,000 to $3,000 for a service upgrade.
Choosing and hiring the general contractor is a very important part of controlling your construction budget. The primary responsibility of the general contractor is to coordinate the construction of your home. The general contractor ensures that building permits are issued and the various inspections from your local building department are carried out. He also ensures that the sub-trades, such as plumbers, electricians and roofers are performing their tasks according to the plans, that they arrive when they are needed (not before) and that construction proceeds in an orderly manner.
The general contractor will charge between 10% and 20% of the total construction project to perform the management task. However, if you have time schedules that must be met and you do not have the time to invest in monitoring all of the sub-trades it is definitely a worthwhile expense.
However, if you are not in a rush, and can devote the time necessary to monitor the trades you can save the 10 to 20% by performing the general contractor's role. This is an area where sweat equity can really payoff.
The general contractor is also responsible for maintaining a clean, safe site and disposing of construction debris.
In many cases the general contractor chosen will also provide some of the construction. It is not uncommon to have the general contractor, do excavation, install footings and foundations and do the framing. It is unusual for the general contractor to do the electrical, HVAC or plumbing portion of the project.
Additional information on choosing a contractor.
Sweat equity is when the homeowner does some of the work on his property and hence saves the cost of the labor. In building a new home there are many areas where a handy homeowner can benefit from investing his or her labor in constructing the home. Following are a few ideas:
- Being the general contractor was mentioned in item 9 and will offer you a saving of 10% to 20% of the total cost of the project.
- Electrical - if you are comfortable being involved in the electrical work you could install all of the electrical boxes for receptacles, switches and light fixtures. Discuss this with your electrical sub-contractor before signing the contract.
- You could do all or some of the finished flooring. The framing contractor will provide a plywood or OSB sub-floor depending on the house plans. Finished flooring such as ceramic tiling, hardwood or laminate are usually provided by other trades.
- You could install the fixtures in the bathroom. Toilets, vanities, sinks can all be installed after the project is basically completed. As an example; if your new home has 3 bathrooms, you could have one completed with the home construction and you could complete the other 2 bathrooms after you take possession of the home.
- Structured wiring - this is an area that will enhance your home and is relatively easy project. Outlets for telephone, cable, satellite TV, and computer networks.
- Painting - this is an area where a specific sub-contractor is generally hired. Eliminate the painting labor and you save.
- Landscape - you can have the lot graded by a contractor and you can add shrubs, trees, walkways, driveways and plants.
If you undertake any type of sweat equity project, in the construction of your new home, remember that the contractors you have hired will have a schedules and if the work that you have committed to do affects there schedules, because it is not completed on time, you will most likely face additional charges.
