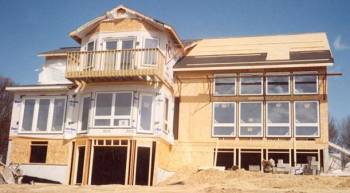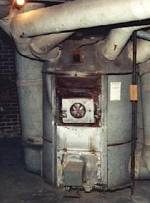
Figure 1 - New home under construction
This article provides 10 points, which, if followed will help to control your construction costs and keep within your budget while still building the home you desire.
Remember that building your own home is a far greater project than any home improvement you may have accomplished successfully in the past.
While many individuals will say that they are having a home built, percentage wise, few are actually doing just that. Buying a home in a subdivision where the builder allows you to choose from 4 different basic designs and then lets you choose the color of paint for the walls and the ceramic tile shape for the bathroom, is not building
a home.
- The Site:

Figure 2 - New home building site
- Basements:
In many cases the cost of the building site (Figure 2) can be more than the cost of the home's construction. A sought after building site will not only cost more upfront, but it is highly likely that your will be paying for it, with increasing property taxes, for as long as you choose to live there.
The appearance of a home is the combination of the property, its landscaping and the design of the home. If you consider a lot that may be an oddball shape, or be hilly or require some landfill, and couple that with a home that is designed for the property, you can create a beautiful home, in a beautiful setting at a substantially reduced upfront cost for the property and, over the long-term, lower taxes.
Also see: Unique Homes & Properties.
Basements were created as a place to house coal fired furnaces (Figure 3) and the coal to power them. Originally, they were never considered to be used as living spaces. Many homeowners who have spent vast amounts of money finishing their basements for living space, have found them to be uncomfortable, as they lack natural light and if not designed and built properly are damp and cold.
Figure 4 - House framing
- Framing Construction:
Today their are many alternatives to the forced air furnace that resides in a basement. Forced air can be installed in garages and attics. The use of electric or hydronic radiant heating provides excellent heating relative to cost. If you are green
inclined you may wish to consider geothermal heating and cooling.
When designing your new home consider the cost involved in building the basement. Excavation and concrete or block walls can be a major part of a new home budget.

Figure 3 - Very old furnace
- Insulation:
Most new homes are built using 2 x 6 lumber for the primary framing, as shown in Figure 4, rather than 2 x 4 lumber. The use of 2 x 6 lumber allows you to install more insulation in the outside walls and hence reduce the costs of energy for heating and cooling. The incremental cost of going to 2 x 6 rather than 2 x 4 construction is minimal as the labor remains the same.
You can enhance the insulation and sound barrier qualities of your new home using a few innovative construction techniques.
Additional information on 2 x 6 construction using 2 x 4s.
Additional information on Sound proofing your new home
Do not skimp on the insulation. Two things are for sure, energy costs will continue to increase and proper insulation reduces energy costs. While insulation can be added at a later date to areas such as attics, adding wall insulation, after construction is an extremely expensive exercise. Insulation under concrete slabs will pay for itself.
