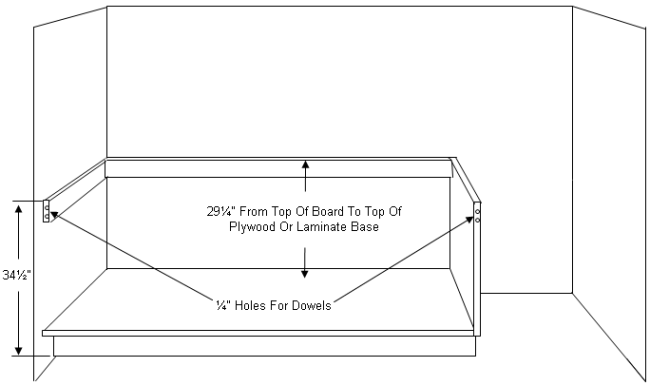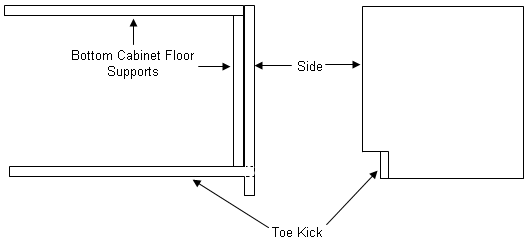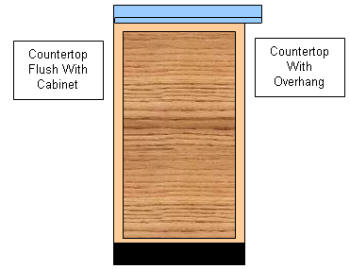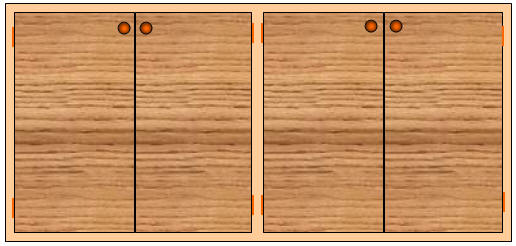
Figure 4b - Adding side walls to the base cabinet
Note: The front toe kick should be in front of the cabinet side wall, Figure 4c.

Figure 4c - Position of base cabinet toe kick
Countertops do not usually end flush with an exposed end of the cabinet, as shown in Figure 4d. However, I prefer a flush end if the cabinet is next to a refrigerator or range. There is no right or wrong, and you should construct your cabinets with a finished appearance that you like.

Figure 4d - Countertop overhang
This completes the basic rough-in of the cabinet.
The next step, which is the front face-frame, requires some thought and planning. You must determine how many cabinet doors and/or drawers that you will use to make up the finished cabinet configurations.
You must also decide whether you are going to purchase pre-made cabinet doors and drawer fronts or build your own. If you are going to purchase cabinet doors and drawer fronts, it is important that you know what sizes are available, in the style you want, before proceeding any further, as you will need to know the sizes of the doors before you start laying out the face-frame. If you are going to build your own cabinet doors and drawer fronts then you can proceed to build the face-frame to any dimensions you desire.
The combination of cabinet drawers and doors is endless and there is no right or wrong to what you determine best suits your needs. Following are three different cabinet configurations.
- No drawers,
- Drawers above cabinet doors,
- Drawers on one side of cabinet.
From these three basic configurations you should be able to layout and build cabinets that meets your requirements with respect to the configuration of doors and drawers.
Doors generally overlap the face-frame by 1/2″. However, you should decide on the type and style of hinges that you wish to use on the doors. Hinges come in a variety of offsets.
The simplest base cabinet construction has all doors and no drawers, from the top of the cabinet to the bottom as shown in Figure 5a.

Figure 5a - Simplest cabinet construction has all doors, no drawers
Continued - Base Cabinets...
Also see:
