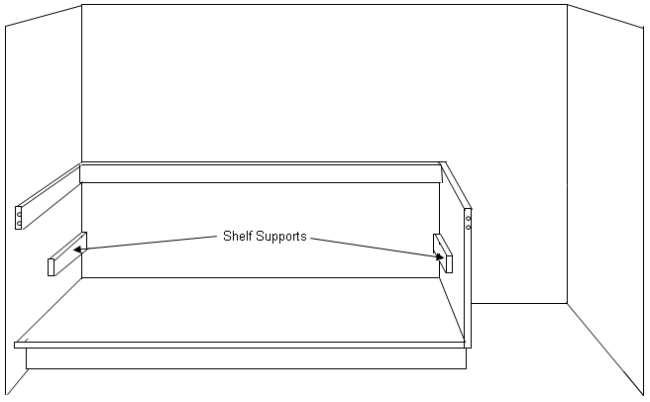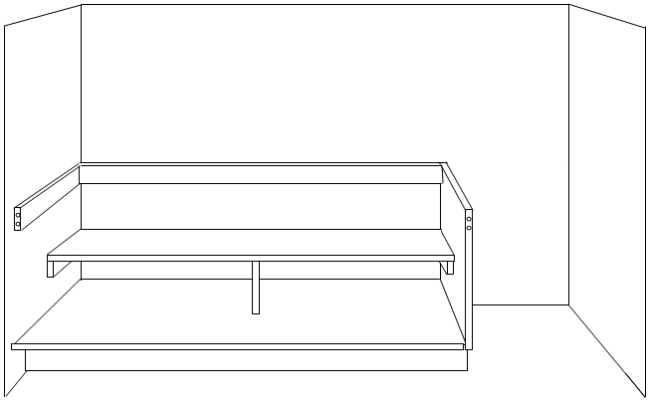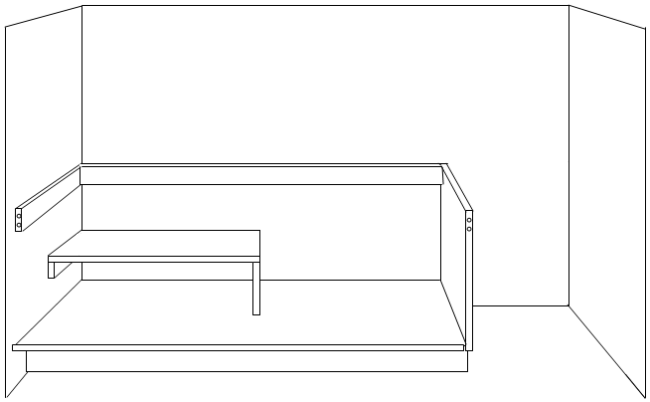It should be noted that it is unlikely that you will have room for any shelving below a sink, as the plumbing generally takes up 75% of the depth of the sink base cabinet.
Attach pieces of 1 X 2 or 1 X 3 with screws and glue to the walls and/or sides on both ends of the cabinet at the height of your shelves as shown in Figure 10.

Figure 10 - Installation of shelf supports in base cabinets
There are no standard heights for shelves in base cabinets and there is no minimum or maximum number for how many shelves you install. However, in most cases the shelf in a base cabinet is no more than half the depth of the cabinet, about 10 1/2″. If you make it deeper than that you will find that it is difficult to retrieve items that are on the floor of the base, below the shelf.
If the length of the shelf is greater than 4' you should add a support leg. The most convenient way to accomplish this is to cut a piece of plywood or laminate covered particle board and fasten it below the shelf by either using a few common nails and glue or placing small right-angle brackets on the bottom as shown in Figure 11.

Figure 11 - Adding a support leg to base cabinet shelf
If you only require, or can only have a shelf, due to cabinet drawers or plumbing in one side of the cabinet, stop the length of the shelf at the support as shown in Figure 12.

Figure 12 - Installing a partial shelf in base cabinet
Continued - Base Cabinets...
Also see:
