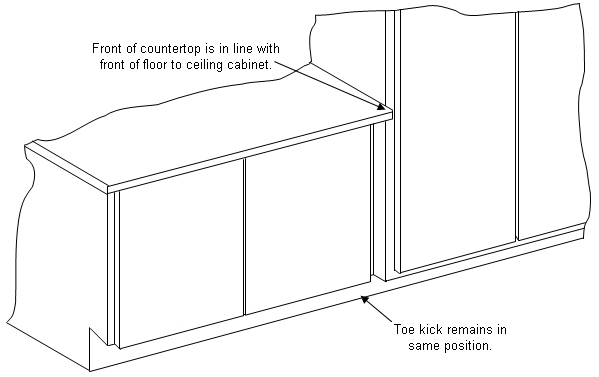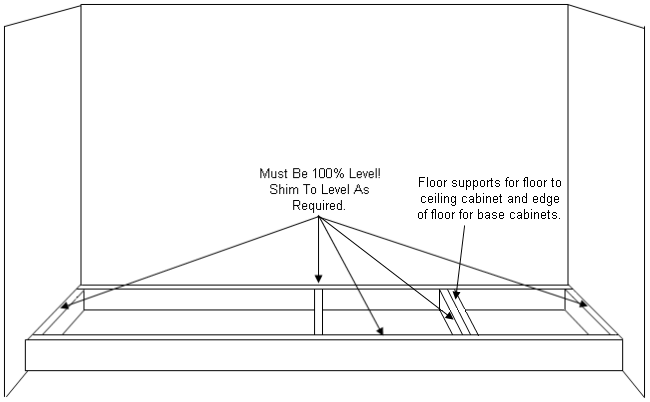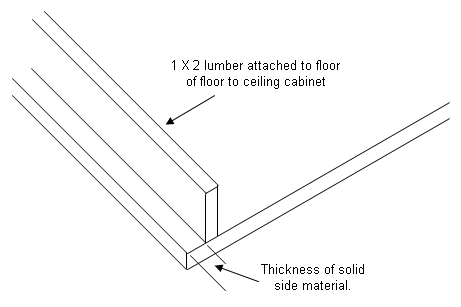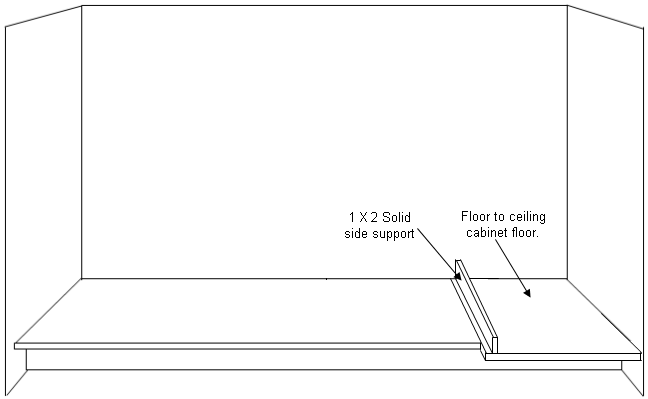Figure 26 shows the front of the cabinet in-line with countertop, note that the toe kick remains in the same position as it is for the adjacent base cabinets.

Figure 26 - Outside edge position of floor to ceiling cabinet with respect to countertop
The base support for a floor to ceiling cabinet is similar to one for just a standard set of base cabinets. The exception is that the floor is a separate piece of material and should have a cross member support underneath the edge of the floor for the base as shown in Figure 27.

Figure 27 - Base support for a floor to ceiling cabinet
The floor section, that is part of the floor to ceiling cabinet should have a 1 X 2 piece of lumber attached to the top as a structural member to attach the cabinet's solid side wall and the frame, as shown in Figure 28 and 29. Use carpenters glue and screws, driven in from the bottom to fasten the 1 X 2 to the floor.

Figure 28 - Base support for floor to ceiling cabinet wall

Figure 29 - Position of base and sidewall support for floor to ceiling cabinet
Continued - Floor To Ceiling Cabinets...
Also see:
