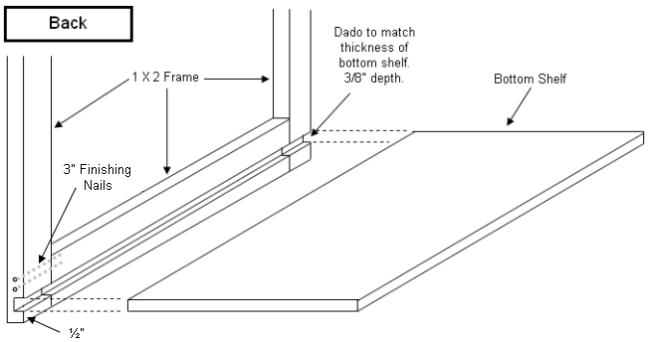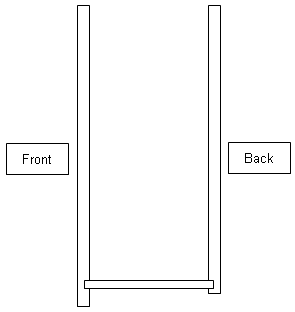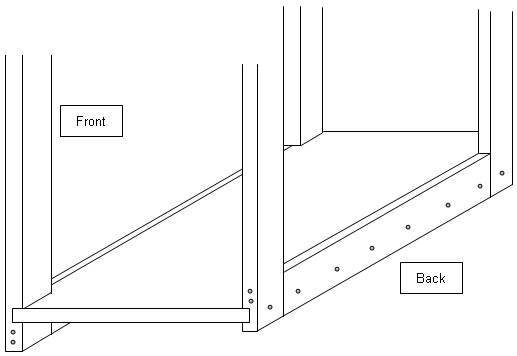Using 1 X 2 construction grade lumber place a 3/8″ deep dado, the thickness of the shelf and 1/2″ from the bottom of the lumber, in two end uprights and on the length of a piece that runs the length of the shelf, less the width of the two end uprights as shown in Figure 18.
If the wall cabinet is 4' or longer a middle upright support should be added. There should be an upright support a minimum of every 4'.

Figure 18 - Back frame construction for wall cabinets
Attach the back uprights and the piece that runs the length of the shelf, to the shelf, with carpenters glue and 1 1/2″ finishing nails (nailed from the back). Use two 3″ finishing nails to connect the end supports to the long support through the edge, along with carpenters glue.
The front frame is constructed in a similar manner to the back frame with the exception of the position of the dados in the uprights and the dado in the horizontal member becomes a rabbet so that the top of the shelf is level with the top of the bottom frame member as shown in Figure 19.

Figure 19 - Front frame construction for wall cabinets
The frame should be attached using carpenters glue and 1 1/2″ finishing nails through the frame and into the shelf and 3″ finishing nails and carpenters glue through the edges of the uprights into the horizontal.
The vertical uprights should be positioned to match the width of your doors in the same manner as the base cabinet units.
At this point the assembly should look similar to Figure 20, 20a and 20b.

Figure 20 - Bottom shelf assembly and front and back supports for wall cabinets
Continued - Wall Cabinets...
Also see:
