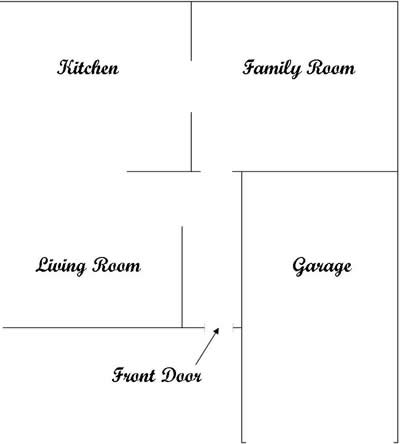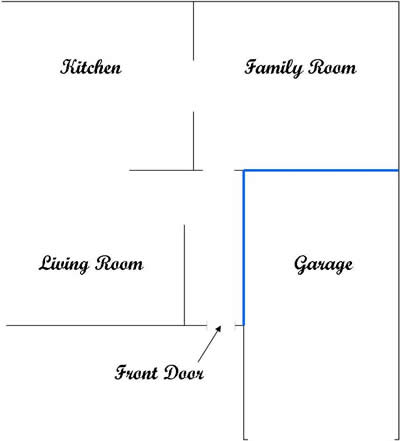When families are growing there comes a time when consideration must be given to moving, adding an addition, converting a basement to living space or converting a garage to living space, as shown in Figure 1.

Figure 1 - Garage conversion
This article will discuss converting a garage into a room.
Note: While many articles suggest that it is not necessary to obtain a building permit in order to transform your garage into a room, in my opinion it is highly unlikely that you will be able to do a proper conversion without having a building permit.
Converting a garage to a room is usually quite economical when compared to alternatives. The garage has 3 solid walls that have or at least should have the required footings and foundation and there is a roof and a floor which is usually concrete.
There should only be one major construction task and that is adding a footer and foundation to the area where the garage door opening is. It would be very unusual to have a footer and foundation below the garage door opening.
The depth of the footer is subject to your climate and the local building codes.
In many jurisdictions, having a door that leads directly to the living space in the house from the garage is in contravention of building codes. If your jurisdiction allows garage to living space access and hence you have a door already leading from the garage to the living quarters, you have saved some money! If you do not already have a door leading into the house from the garage, this will be one of the first items that you will have to consider.
Planning the entry from the current living space into the garage:
The best way to approach the decision on where to place the door is to do a sketch of the layout of the garage and the adjacent living space, as shown in Figure 2.

Figure 2 - Sketch of house layout
Creating the sketch makes it very easy to see what the positioning alternatives are for the door. In the case of our example we have two possible walls where the door can be installed; in the hallway or in the family room, as shown in blue on Figure 3.

Figure 3 - Sketch of house showing common walls
If the inside walls of the garage are 2x4 or 2x6 construction it is relatively easy to add a door. Follow the instructions in our article: Installing A New Doorway In A Wall.
If the inside walls of the garage are concrete block or poured concrete the easiest and best method of cutting a doorway into the wall is to contract with a company that provides concrete cutting services. They will be able to cut the opening true and square, all you will have to do is add the wood door framing.
