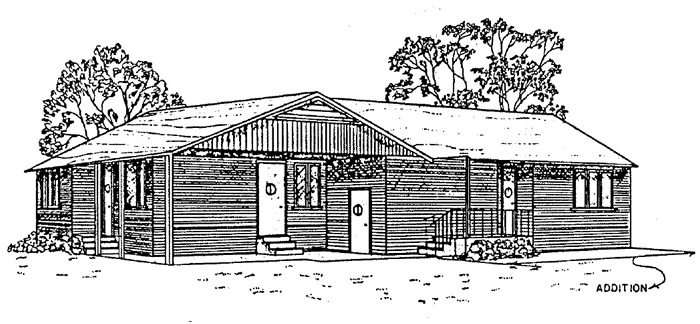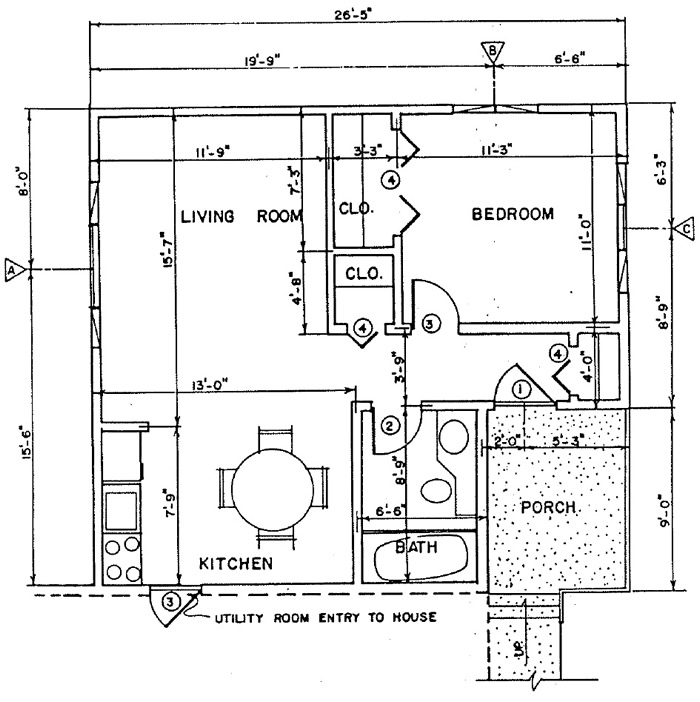With an aging population and an increase in life expectancy, many families are facing the problems associated with seniors wanting independent living. Many families would like to have their aging relatives, grandparents and parents living independently, but under a basic supervision.
Disclaimer:
These plans provide conceptual information. Periodic changes in building codes, changes in building materials, snow load variations and the serious impact of deviations from the plans make it imperative that professional services be utilized to tailor these plans for your geographic location. Suggested services include but are not limited to: structural design, assurance of compliance with codes and regulations, supervision of site selection and construction, and provision for utilities, waste management, and access.
The alternatives are homecare staff that drops in on the seniors to make sure all is well. Seniors home's that can be very expensive over the long term, or as many families are providing - independent living quarters attached to their homes.
This gives the seniors the best of both worlds. They can be independent to the point of cooking for themselves, yet have the support and companionship of relatives by walking through a doorway. The families benefit because they are not continually worried about their parents or grandparents being on their own.
Following are 5 independent living addition building plans that can be added to a home. Each suite contains its own kitchenette, sitting room, bedroom and bathroom. The building plans for the homes before the addition of the independent living additions are also included.
Detailed building plans for all 5 independent living additions.
Independent living 1 bedroom addition - Building Plan 4

Independent living addition, Building Plan 4 - Perspective with addition

