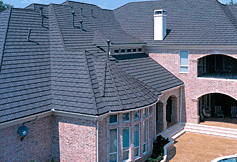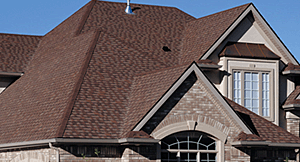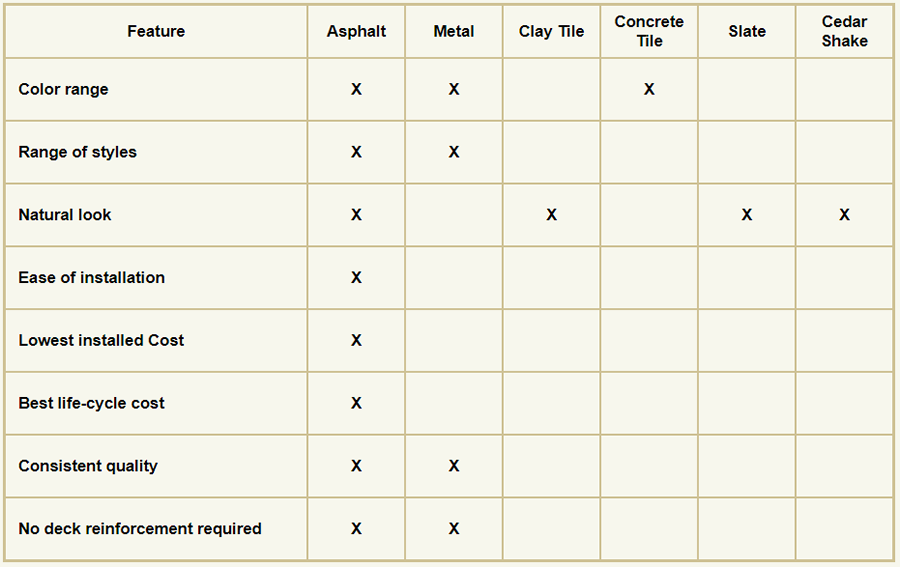To determine if your steeped slope roof needs new roofing:
- On the ground, walk around your home with binoculars and inspect your roof for cracked, curled or missing shingles, as well as any excessive loss of the protective mineral granules. DO NOT CLIMB ON THE ROOF; walking on a steeped sloped roof is very dangerous and can damage your roof.
- In your attic, use a flashlight to look at the underside of the roof deck and rafters. Look for any stains or wet spots that would indicate a water leak.

Figure 1 - Metal steep sloped roof

Figure 2 - Shingled steep sloped roof
The following Chart provides a comparrison between the attributes and features of residential steep-slope roofing materials.

Asphalt shingles can often be applied directly over existing roofs without the necessity of tearing off the old roof. However, new shingles can not be properly applied over hard or brittle materials, uneven surfaces for nailing or roof decks with warped, rotted or unsound support that should first be replaced or repaired.
Some local ordinances forbid re-roofing over two or more layers of shingles. If a home already has been shingled several times, it is important to first determine if the roof deck can support another layer of shingles before undertaking any re-roofing project.
Steep-slope roofing terms?
Architectural Shingles: (See Laminated Shingles)
Asphalt: A bituminous waterproofing agent applied to roofing materials during manufacture.
Deck: The structural surface to which the roofing or waterproofing system (including insulation) is applied.
Flashing: Pieces of metal or roll roofing used to prevent seepage of water into a building around any intersection or projection in a roof, such as vent pipes, chimneys, adjoining walls, dormers and valleys.
Granules: Ceramic-coated colored crushed rock that is applied to the exposed surface of asphalt roofing products.
Hip: The inclined external angle formed by the intersection of two sloping roof planes. Runs from the ridge to the eaves.
Incline: The slope of a roof expressed either in percent or in the number of vertical units of rise per horizontal unit of run. Also referred to as slope.
Interlocking Shingles: Individual shingles that fasten together mechanically and provide greater wind resistance.
Laminated Shingles: These shingles have more than one layer of tabs to create extra thickness. They are often referred to as three-dimensional or architectural shingles because they create visual depth on a roof and impart a custom look.
Large Format Shingles: Generally rectangular or hexagonal in shape, these shingles do not have cutouts or tabs.
Membrane: A roof covering or waterproofing layer whose primary function is the exclusion of water.
Re-covering: The process of covering an existing roofing system with a new roofing system.
Re-roofing: The practice of removing an existing roofing system and replacing it with a new roofing system.
Ridge: The uppermost, horizontal external angle formed by the intersection of two sloping roof planes.
Roll Roofing: Asphalt roofing products manufactured in roll form, either smooth or mineral-surfaced.
Saturated Felt: An asphalt-impregnated felt used as an underlayment between the deck and the roofing material.
Self-Adhered Eave and Flashing Membrane: A self-adhering water-proofing shingle underlayment designed to protect against water infiltration due to ice dams or wind driven rain.
Strip Shingles: Manufactured in both standard and metric dimensions, these asphalt shingles are approximately three times as long as they are wide, and are distinguished by the number of cutouts or tabs that they have. The most common are three tab.
Square: A unit of roof measure covering 100 square feet.
Thermal Insulation: A material applied to reduce the flow of heat.
Three-Dimensional Shingles: (See Laminated Shingles)
Underlayment: Asphalt saturated felt used beneath roofing to provide additional protection for the deck.
Valley: The internal angle formed by the intersection of two sloping roof planes.
Vapor Retarder: A material designed to impede the passage of water vapor into the roofing system.
