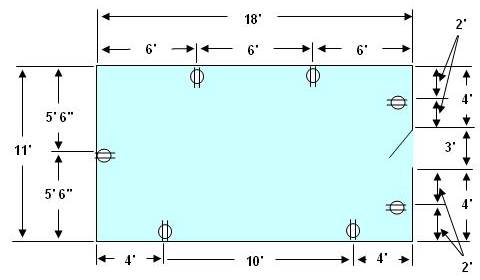If you are performing a major home improvement on any of the living areas in your home, it is important that you understand the National Electrical Code (NEC) rules for the placement of electrical receptacles (outlets). This article is based on the NEC 2002 code. Doing the electrical work as a DIY home handyman does not remove the need for you to follow any and all codes and rules.
The NEC basically states that within any living area of a home, you must have an electrical receptacle (outlet) 6 feet from any obstruction or break in the wall, such as a doorway, and no more than 12 feet from the previous electrical receptacle (outlet), Figure 1.

Figure 1 - Spacing of electrical outlets along a wall
The 6 / 12 rule are minimums and in theory there is no reason within the code that you could not have an electrical receptacle (outlet) every foot across the wall space.
Living areas are generally defined as:
- living room,
- grand room,
- bedroom,
- dining room,
- play room,
- family room,
- library,
- study,
- den,
- home office,
- enclosed sun room
- kitchen area that is void of countertops
Nonliving areas are generally defined as:
- garage,
- unfinished basement,
- stairwell,
- laundry room,
- workshop,
- hallway,
- bathroom,
- closet,
- utility room,
- foyer,
For clarification the following diagram shows the differences in the number and position of electrical receptacles (outlets), relative to wall length and an obstruction, in this example a doorway, Figure 2.

Figure 2 - Electrical outlet spacing in a room
On the wall that is 11 feet long, without the door, the code requires 1 electrical receptacle (outlet) as that receptacle (outlet) is no more than 6 feet from either perpendicular wall.
On the opposite wall there is a doorway in the center of the wall. The code requires that we have an electrical receptacle (outlet) no more than 6 feet from the corner of the wall and no more than 6 feet from an obstruction - the doorway. To meet code requirements we have placed an electrical receptacle (outlet) in the center of both of the walls that abut the doorway - 2 feet from the door in both directions and 2 feet from the wall on both directions.
On the wall that is 18 feet long, the code requires 2 electrical receptacles (outlets).
- In the upper portion of the Figure 2 diagram we have placed 2 electrical receptacles (outlets) 6 feet from either perpendicular wall. This leaves a distance of 6 feet between the electrical receptacles (outlets). Hence the positions of the electrical receptacles (outlets) are within the code.
- On the lower portion of the Figure 2 diagram we have also placed 2 electrical receptacles (outlets) 4 feet from either perpendicular wall. This leaves a distance of 10 feet between the electrical receptacles (outlets), which is also within the code requirements.
The six foot rule is based on the length of cord supplied with living area devices
such as floor and table lamps, televisions, music systems and computers.
As long as you use the 6 / 12 rule as a minimum guideline you will be within code. However, it is important to think about the placement of devices within the room and adjust the actual position of the electrical receptacles (outlets) accordingly.
Additional information on electrical layouts for additions and basements.
Additional information on electrical receptacles (outlets) and switch box positioning
