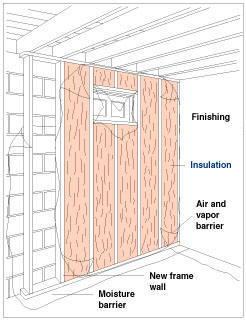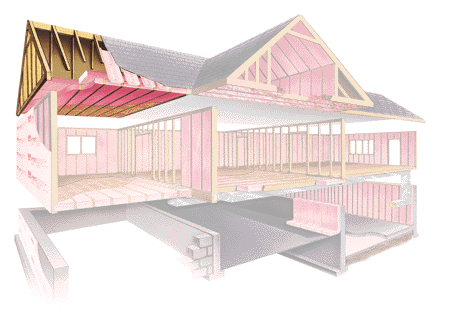Inside walls:
The internal walls should be constructed using metal or wood studs with a vapor barrier and insulation as shown in Figure 5.
You can learn more about building internal walls in our article: Finishing a Basement – Part 2

Figure 5 - Stud wall insulation and vapor barrier
Electrical:
If your electrical load center or distribution panel is in the garage you should have no problem in providing power to your converted garage living space. You may need to add a sub-panel to provide more circuits if your current load center panel has no additional space for new breakers. This is not an overly complex exercise and you can obtain further information on all aspects of electrical wiring including adding a sub-panel by reviewing the articles listed in our Electrical Article Index.
If your electrical load center or distribution panel is not in the garage you will most likely have to run some new circuits from the panel to the garage space. This can be accomplished by running the additional circuits through attic space or around the outside of the home by placing the new wiring in PVC electrical conduit.
The electrical requirements are very dependent on what the finished purpose of the room is. A bedroom will require AFCI breakers and you will have to follow the standard codes for positions of electrical outlets. If the room is to be used as an office or den then you may want to consider adding extra electrical circuits for computer and other electrical equipment.
I always recommend that a ceiling light fixture electrical box be installed and wired to a switch box next to the room’s entry door, even if you do not want to install a light fixture at this time. The added cost of some wire and a couple of electrical boxes when there is no drywall in place are very inexpensive, installing it after the drywall is hung becomes an expensive exercise.
Insulating the ceiling:
If you have a room above the garage you do not have to insulate the ceiling. However, if you have vacant attic space above the garage or if you have open trusses or rafters, you will have to add insulation to a level of at least R-30.

Figure 6 - Adding insulation to ceiling
Insulating the floor:
Insulating the floor, which is a concrete slab, can be an expensive exercise. In fact, the insulation should go below the concrete slab, whether there is insulation below your concrete slab will depend on the age of the home.
You can look at using a sub-floor, if you have the height available in the room and basically insulating the sub-floor. If the height is a problem you can look at materials that allow air circulation between the concrete floor and the bottom of the sub-floor all in one product. There are numerous products available and they will only raise the floor about one inch.
Finishing the room:
Once you have the basic shell transformed from a garage to living space it can be decorated in the same manner as any other room.
