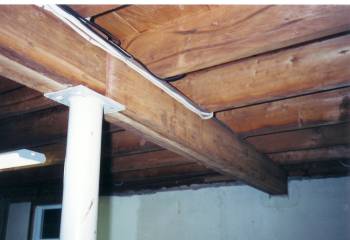A girder is a main beam that extends across a span in order to support joists or rafters that otherwise would be unable to reach across the open expanse. In home construction the girder is usually installed from one side of the foundation to the other side of the foundation.
In many cases a column of cement block or a steel pole (lally column as shown in Figure 1) are used to support the girder as it transverses the open space. In home construction a girder is usually made of steel or wood, but in some rare instances maybe constructed or reinforced concrete.

Figure 1 - Girder supported by lally column
Girder Construction:
If you are building a wood girder it is important that you use select stock, where each board is straight and does not have any inherent defects. A wood girder is generally made of a number of pieces of 2 X 8, 2 X 10 or 2 X 12 lumber nailed together.
Do not attempt to build or construct the girder in position. Place the pieces of lumber on a flat surface or on a group of saw horses and nail each piece to the piece adjacent to it, the use of construction adhesive between pieces of lumber adds a dramatic amount of strength.
The straightest pieces of lumber should be used in the center and any pieces that have a slight warp should be fastened to the outside of the girder assembly. Ensure that all crowns in the lumber face up.
Use a 4 inch common or spiral nail driven at a 30 degree angle so that it will penetrate the first piece of lumber and nearly go through the adjoining piece. The use of a nail gun will make assembly much quicker and save your arms.
After completely nailing all of the lumber pieces together you can square off the ends of the newly created girder.
In many cases the lumber stock that is available will not be long enough to reach from one foundation or support wall to the other. In this case you will have to create the girder by using smaller lengths of lumber nailed together. The joints of the lumber must be staggered to maintain the strength integrity of the finished girder, as shown in Figure 2. No two joints should line up at any point on the completed girder. The use of construction adhesive is strongly recommended for a staggered joint girder.

Figure 2 - Staggered lumber joints to create a one piece girder
Table 1 is an example of the sizes and spans of built-up wood girders. All dimensions and loads are based on Douglas Fir 4-square framing lumber -
- 6″ girder being 3 pieces of 2″ dressed lumber,
- 8″ girder being 4 pieces of 2″ dressed lumber,
- 10″ girder being 5 pieces of 2″ dressed lumber,
- 12″ girder being 6 pieces of 2″ dressed lumber.
Note: Other wood species will differ in span characteristics.
Table 1 |
|||||
Linear Load/ft. |
Length Of Span In Feet |
||||
6 |
7 |
8 |
9 |
10 |
|
750 |
6 X 8 |
6 X 8 |
6 X 8 |
6 X 10 |
6 X 10 |
900 |
6 X 8 |
6 X 8 |
6 X 10 |
6 X 10 |
8 X 10 |
1050 |
6 X 8 |
6 X 10 |
8 X 10 |
8 X 10 |
8 X 12 |
1200 |
6 X 10 |
8 X 10 |
8 X 10 |
8 X 10 |
8 X 12 |
1350 |
6 X 10 |
8 X 10 |
8 X 10 |
8 X 12 |
10 X 12 |
1500 |
8 X 10 |
8 X 10 |
8 X 12 |
10 X 12 |
10 X 12 |
1650 |
8 X 10 |
8 X 12 |
10 X 12 |
10 X 12 |
10 X 14 |
1800 |
8 X 10 |
8 X 12 |
10 X 12 |
10 X 12 |
10 X 14 |
1950 |
8 X 12 |
10 X 12 |
10 X 12 |
10 X 14 |
12 X 14 |
2100 |
8 X 12 |
10 X 12 |
10 X 14 |
12 X 14 |
12 X 14 |
2250 |
10 X 12 |
10 X 12 |
10 X 14 |
12 X 14 |
12 X 14 |
2400 |
10 X 12 |
10 X 14 |
10 X 14 |
12 X 14 |
|
2550 |
10 X 12 |
10 X 14 |
12 X 14 |
12 X 14 |
|
2700 |
10 X 12 |
10 X 14 |
12 X 14 |
||
2850 |
10 X 14 |
12 X 14 |
12 X 14 |
||
3000 |
10 X 14 |
12 X 14 |
|||
3150 |
10 X 14 |
12 X 14 |
|||
3300 |
12 X 14 |
12 X 14 |
|||
