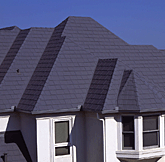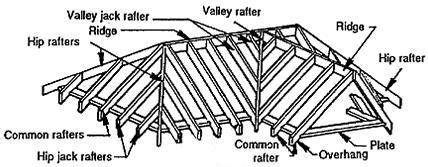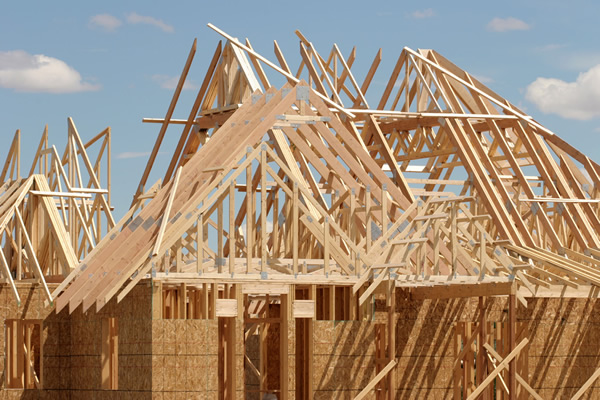
Figure 1 - Forming the rafter system can be very complex in some roof designs.
One end of the rafter is notched out and sits on top of the wall plate. From there it is angled upwards to meet with another rafter or the ridge board. The spacing and size of the material of the rafters is dependent on the design and load requirements. They can be installed as close as every 16-inches to as far as 48-inches. The exposed part of the rafter or the overhang creates the eave of the structure. The eaves help to protect the exterior walls, windows and doors from roof water runoff and help to distance water, ice and snow from the building's foundation.
As you can see from the drawing below in order to install the rafters compound angle cuts are required on many of the rafter boards. This is very time consuming, and requires a lot of time in measuring each board. This is one of the reasons for the creation of the fabricated roof truss.

Figure 2 - Roof structure construction and components
- Common Rafter: The common rafter is always at right angles to both the wall plate and the roof ridge rafter.
- Hip Rafter: The rafter that comes from the corner of the wall plate and extends to the roof ridge.
- Jack Rafters: There are three different types of jack rafters:

Figure 3 - This complex roof design is constructed using a combination of roof trusses and rafters
- Cripple: A rafter that runs between a hip and valley rafter. It has no contact with either the ridge rafter or the wall plate.
- Hip: A rafter that runs between a wall plate and a hip rafter.
- Valley Jack Rafter: A rafter that runs between a valley rafter and a ridge rafter.
- Valley Rafter: The rafter that goes from the wall plate to the ridge rafter between the intersection of two roof segments As in a cross gable or hip roof.
