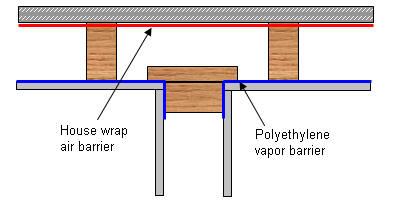Problem: Structural deterioration of wall-framing members and sheathing.
Cause: Moisture in the wall cavity.
Moisture can accumulate in the wall cavity when it is driven through the exterior cladding systems, or it can result from leakage of vapor- laden air from the interior of the building. When proper construction techniques are used, this type of construction can be durable and defect free. However, when poor construction techniques are applied, wall framing and sheathing can be subject to fungal attack and decay.
Solutions: Control rain penetration.
- Ensure that flashings are installed to direct water away from the face of the wall around all openings as shown in Figure 9.
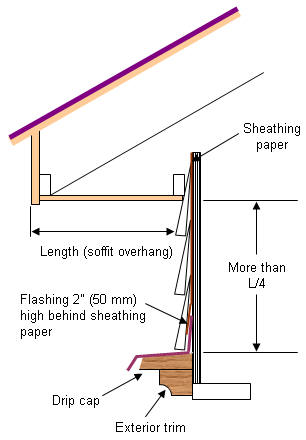
Figure 9 - Exterior wall Flashing detail
- Ensure that effective rain-screen principles are incorporated into the design of the exterior cladding as previously discussed These should include:
- an effective air-barrier system
- drainage and venting of the cavity,
- compartmentalization of the wall cavities.
Prevent the flow of humid interior air from entering the wall cavity.
- Install an airtight barrier in the wall structure. Ensure that the air barrier system is continuous through all components of the envelope, minimizing the potential for air flow around windows and doors, around electrical outlets at floor and partition wall assemblies and where electrical and plumbing systems are routed from the exterior wall to interior partitions.
- Air-barrier systems must be continuous, structurally supported, resistant to air flow, durable and east to maintain over time as shown in Figures 10a, 10b, 11a and 11b.
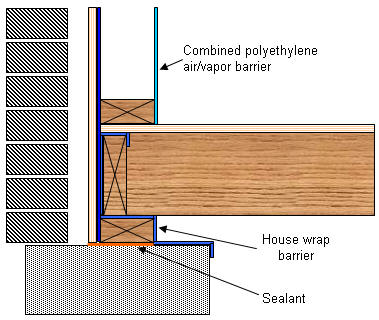
Figure 10a - Air Sealing At Foundation Wall
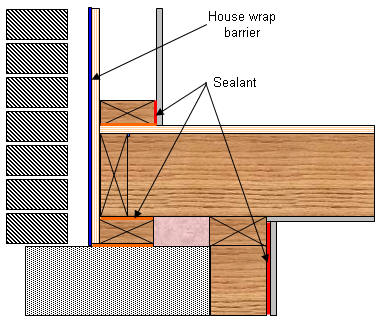
Figure 10b - Air Sealing At Foundation Wall 2
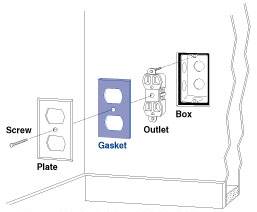
Figure 11a - Install gaskets behind cover plates for all electrical receptacles and switches including those on interior walls. It is always wise to turn off the power before installing the gaskets.

Figure 11a - Air-Barrier Detail At Penetrations And Intersecting Partitions - Combined polyethylene air/vapor barrier.
