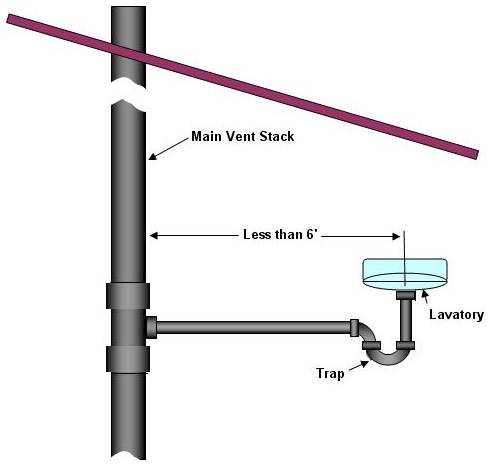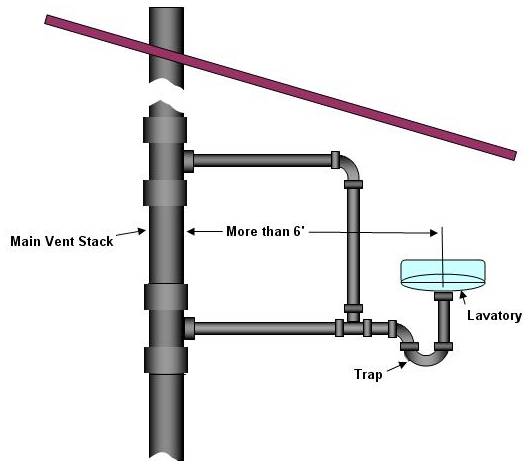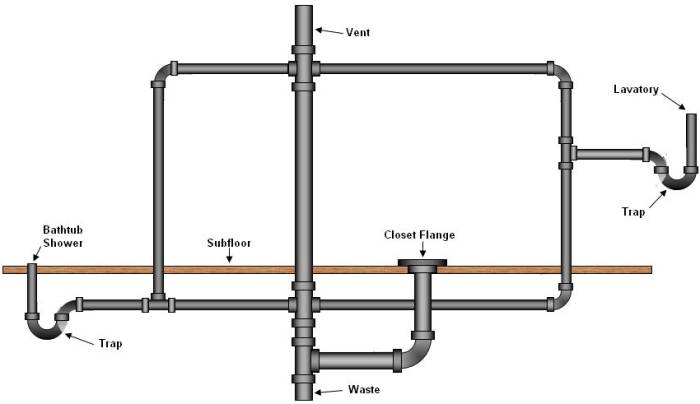Not providing proper and adequate drain line venting is usually the biggest mistake that the home handyman makes when installing or moving parts of a drainage system.
For proper and safe operation, at a minimum the drain line venting should be installed if the fixture is more than 6 feet away from the vent pipe connection. Figures 1 and 2 provide examples of proper venting:

Figure 1 - With bathroom fixture less than 6 feet from the vent stack, there is no need to create a secondary vent connection to the stack.

Figure 2 - With the bathroom fixture farther than 6 feet from the vent stack a secondary connection should be made.
The same venting scenario applies to bathtubs, showers and toilets as shown in Figure 3.

