The excavation should be at least 2 feet greater than the perimeter of the building. In order to remove the corner stakes prior to construction and still provide for easy location of the corner points, we erect batter boards. These boards form the corners of the house but stand 4 to 10 feet back from them, depending on the depth of the excavation, as shown in Figure 1.
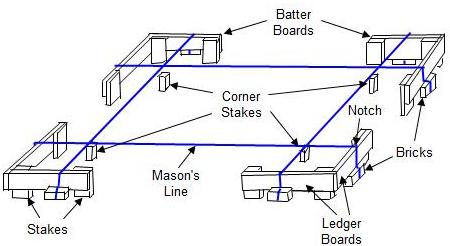
Figure 1 - Drawing of batter boards
Erecting batter boards is a very simple procedure. The vertical explanation, however, tends to be somewhat confusing. We suggest that you refer closely to Figure 2.
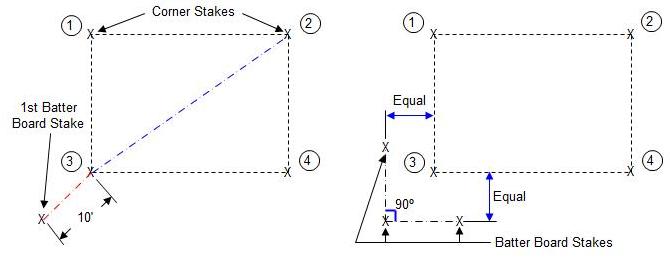
Figure 2 - Erecting batter boards
For the example building we have decided to locate the batter boards approximately 6 feet outside the building lines. The first batter board stake is located directly in line with the building line diagonal. The distance away from the building corner stake should be about 10 feet. The second and third stakes are driven at right angles to the first, making sure that they are parallel to the building line. They should be located past the building corner, as shown in Figure 2. We are now almost ready to nail the ledger boards to the stakes. Before doing this, the elevation of the top of the foundation wall must be determined.
Batter boards are useful not only to maintain the building corners but also to act as guides in establishing the height above grade of the foundation wall. In general practice, this done by choosing the building corner that falls on the highest elevation and adding to its elevation the required height above grade for the top of the foundation wall, as shown in Figure 3. (The height is generally 1 foot above grade, but may vary according to geographical location or local building codes.)
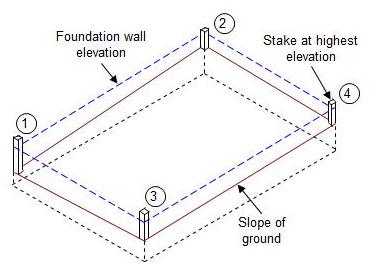
Figure 3 - Batter Boards & Foundation Wall
The builder’s transit level, as shown in Figure 4, is used in conjunction with the batter boards to establish the correct elevations of the foundation wall at all building corners. Place the level at a high point on the site from which you can see all batter board stakes. Locate the instrument and take a rod reading at the corner stake representing the highest elevation. In our case it is corner stake 4, as shown in Figures 3 and 5.
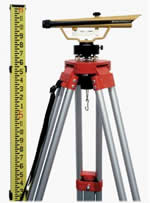
Figure 4 - Transit level
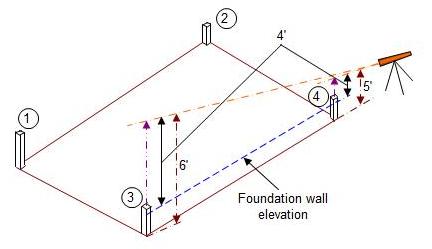
Figure 5 - Using transit level -1
This reading indicates the length of the rule beneath the site line. At corner stake 4 the reading from the cross hairs to grade is 5' 0″. The top of the foundation wall is located at 1' 0″ above grade. The difference between the reading (5' 0″) and the height of the foundation wall above grade (1' 0″) will be the number we use to locate the elevation at all other corners (4' 0″). Mark the dimension 1' 0″ on the first stake, turn the level and take a reading at corner stake 3. A 6 foot reading indicates that it is 6' 0″ to grade. The difference between 6' 0″ and 4' 0″ gives the correct height of this top of the foundation wall above grade. Make a mark on the stake at a point 4' 0″ beneath the sight line (which will be approximately 2' 0″ above the earth.
