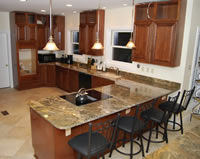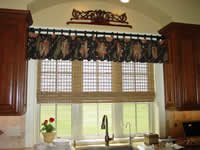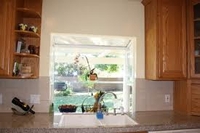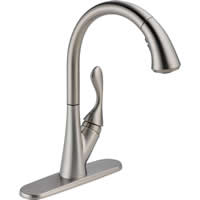- Countertops
- Windows
- Window treatments
- Usable space
- Non-cooking convenience
- Kitchen sink and faucet
- Cutting and chopping boards
- Electrical
- Lighting
- Electrical Outlets
- Appliances
- Ventilation
Countertops are not just designed to be the top of the base cabinets. Their purpose is to provide adequate workspace so that you can prepare meals conveniently and efficiently. Kitchen cabinets and appliance garages should not obstruct or replace the need for counter space.
There is nothing much worse than being in the middle of cooking a meal and finding that there is nowhere to set the dish you just took out of the microwave or oven. Not only is it inconvenient, it is dangerous, because without adequate working countertop space pots, pans and cooking utensils end up falling on floors.
There are many different types of materials available for countertops, a granite countertop is shown in Figure 5, each with their own advantages and disadvantages.

Figure 5 - Granite countertop
Additional information on kitchen countertop materials.
When designing your new kitchen it is important to consider two aspects about the windows, if you have one or more in the kitchen area.
Window treatments, as shown in Figure 5, should be fire retardant and should never hang into sink or other work space areas. The choice of window treatment should be one that is easy to clean and disinfect. The window treatments in the kitchen should also allow natural sunlight to enter the space. It has been proven that natural sunlight enhances ones emotional well being.

Figure 5 - Kitchen window treatment
Many individuals have taken to growing their own herbs and placing a shelf or a couple of shelves across the window, as shown in Figure 6, provides a growing area for herbs and frees up counter space. The window provides the sunlight that plants need to be able to grow.

Figure 6 - Growing herbs in a kitchen window
For many families the kitchen is the place where everyone goes straight to when they come into the house. It is where car and house keys are dropped, cell phones are charged, it is the in-house storage point for purses and briefcase, mail and newspapers are placed on the kitchen table and school bags end up on the countertop.
The fact that the kitchen becomes the landing spot for items other than bags of groceries should be considered in the overall kitchen design.
Today’s modern kitchens have multiple basin kitchen sinks that are generally deeper than the standard, at least for one of the basins. Although this can be advantage if you are cooking with deep pots, remember that deep sinks take up the cabinet space below.
Consider installing high spout or pull out or pull down kitchen faucets, as shown in Figure 7, which will allow you to utilize deep pots without the need to have a deep sink. The space above kitchen faucets is generally vacant space and there is no loss of storage space by utilizing one of these faucets rather than a deep basin.

Figure 7 - Pull down faucet
For some reason, which evades me, kitchen designers are always adding pull-out cutting boards. Although they take up little space, in my opinion they provide little value. I have found that after using them a few times, they begin to sag. Maybe I am a heavy handed chopper? But they present other problems, you have to back-up to allow the cutting board to extend out into the kitchen space and then there is the problem that any splattering hits the floor, rather than the countertop, where I inadvertently step in it every time.
I prefer a sink mount cutting or chopping board, as shown in Figure 8 so that I can conveniently utilize my garbage disposal. I have a small bracket on the inside of the door of the cabinet below the sink that holds the cutting board.

Figure 8 - Sink mount cutting board
The importance of considering the lighting requirements is because electrical modifications should be made prior to the installation of the new cabinetry. That way any damage to drywall can be hidden by the cabinets and any demolition type work can be done prior to the new cabinets being installed and being accidently damaged.
There are four aspects to the electrical requirements for a kitchen remodel.
Kitchen lighting is one of the most important aspects of a modern kitchen. There are numerous combinations of lights and light fixtures that can be used to provide both area and task lighting. Under cabinet lighting can provide good lighting for the countertops where food is being prepared. Recessed can lighting can also be used as task lighting.
Consideration should also be given to adding skylights in order to provide more natural lighting.
Most older homes do not have enough electrical receptacles to provide power to small appliances. Consider adding electrical receptacles every four feet along the back wall of countertops. Additional infromation on kitchen electrical requirements.
If you are going to move your major appliances; the range and refrigerator or add a built-in dishwasher, oven or stovetop and/or microwave consideration must be given to relocating or adding the electrical circuits that power these appliances.
A kitchen, especially above the range, requires proper ventilation. The blower motors whether mounted in a hood or in the ceiling will require electrical power.
