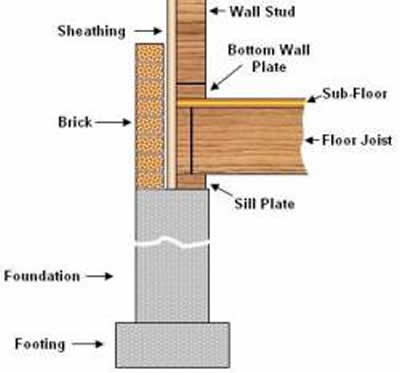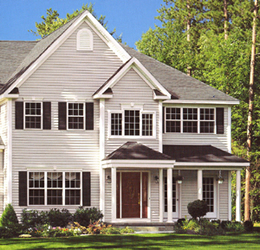
Figure 1 - House with wood siding
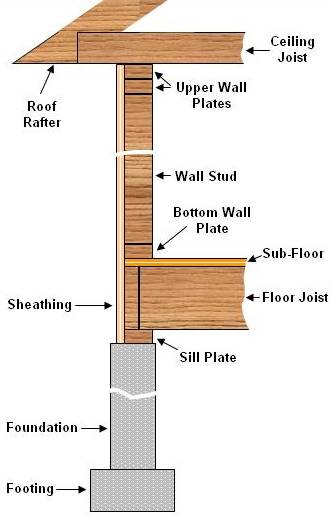
Figure 2 - Basic exterior wall house construction
Before we look at the possible veneers and sidings that are available, it is important to understand the basic construction of your home as shown in Figure 2.
The house framing, its support, sits on a foundation wall which in turn sits on a footing.
The 2 X 4 or 2 X 6 stud wall framing sits on the sub-floor which rests on the floor joists. This framing supports the roof joist and rafter system or pre-manufactured roof trusses.
An outside layer of sheathing covers the stud wall and provides twisting and bending structural support in order for the stud walls to carry the weight of the roof or in some cases a second and third story. The sheathing also provides a surface to connect the veneer or siding to the house framing.
The sheathing is then covered with a siding or veneer to protect it from the elements. It is this structure that supports the siding and veneer. The siding or veneer does not support the structure.
From a structural standpoint the siding or veneer does not carry any of the load of the home or at least it shouldn't.
The thickness of the foundation wall will vary depending on the type of veneer chosen for the home.
- Figure 3 shows a foundation for horizontal or vertical siding material. The sheathing will either be flush
- For a stucco or thin brick veneer the foundation will extend about 2 inches farther than the sheathing, as shown in Figure 4, to allow space for the thickness of the veneer so that the finished veneer surface is flush with the foundation wall.
- For brick veneer the foundation is made wide enough to provide a platform for the bricks, as shown in Figure 5. The outside edge of the brick is usually vertically in line with the outside edge of the foundation wall.
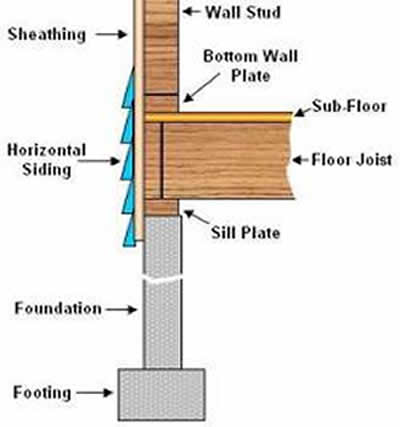
Figure 3 - Foundation thickness for horizontal or vertical siding
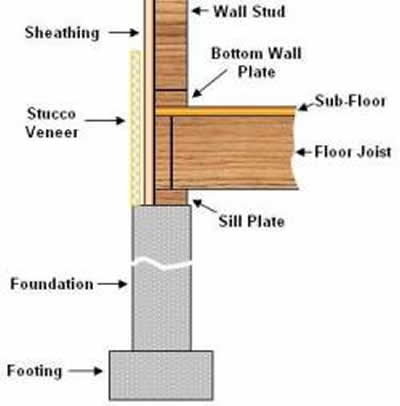
Figure 4 - Foundation thickness for horizontal or stucco or thin brick veneer
