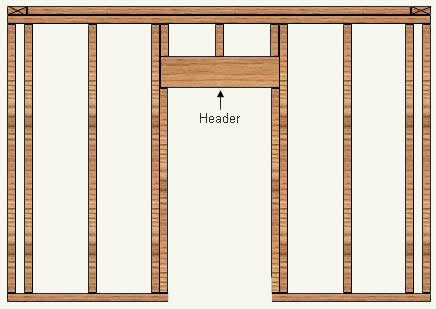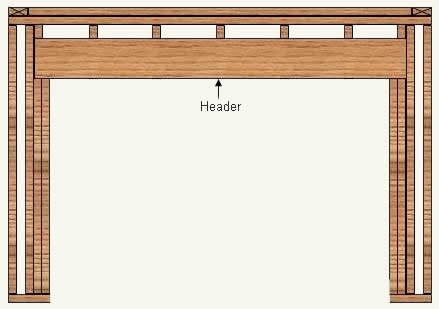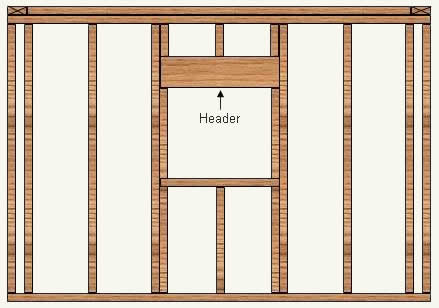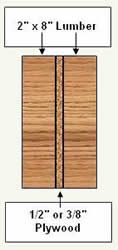Tip: Buy or select your windows and doors before you commence the construction of the stud walls. All window and door manufacturers provide the "rough-in" dimensions for their products.
If you can buy standard (in size) windows and doors, you will save a substantial amount of money over buying custom sizes.
The rough-in dimension is the size of the hole necessary to accommodate their product. The rough in dimension is not the same as the size of the window or door.
To insert a passage door (Figure 8), garage door (Figure 9), or a window (Figure 10) you must provide a header to transfer the weight of the roof, that is over the window or doors, to the foundation.

Figure 8 - Standard door opening in stud wall.

Figure 9 - Garage door opening in stud wall.

Figure 10 - Window opening in stud wall.

Figure 11 - Door or window header construction
The header is comprised of two pieces of 2 X material with a piece of plywood sandwiched between them, as shown in Figure 11. Use nails and construction adhesive to fasten the plywood and the 2 X material together. The dimensions of the 2 X material are dependent on the species of lumber used. Species of lumber have different strengths. Your local lumber yard can advise you on the correct dimensions for the species of lumber available in your area.
The thickness of the plywood is dependent on the actual 2" dimension of the header material and the studs. If your studs are 3 5/8 inch (4 inch is the width of the material before it is finished), you want the finished header to be 3 5/8 inch thick. Adjust the thickness of the plywood accordingly.
As a rule of thumb, the opening width can be used to determine the minimum dimension of the lumber used for the header, as shown in Table 1. You can always use larger lumber. As an example, if you are using 2 X 8 material for floor joists and have scrap pieces that are wide enough to go over a door, then use the 2 X 8 material to make your door headers.
| Width Of Opening | Dimension Of Lumber |
6' or less |
2 X 6 |
6' to 8' |
2 X 8 |
8' to 10' |
2 X 10 |
10' to 12' |
2 X 12 |
When constructing the headers, make sure that the crown of the header material is pointing up, in the same manner as you would for floor joists.
Additional information on crowns on boards
