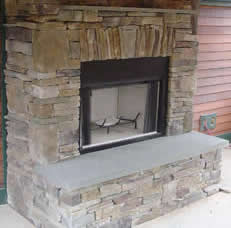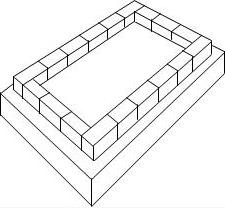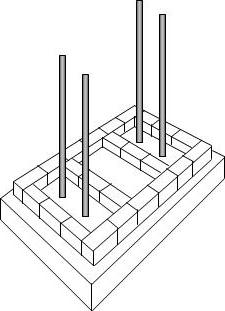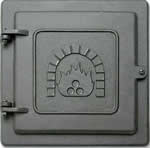
Figure 1 - Masonry fireplace
Note: These plans and instructions are general in nature. Always check with your local building department for information on specific building codes in your jurisdiction.
Foundation:
The construction of a traditional brick or masonry fireplace and chimney starts with the foundations. In many instances, the construction of a prefabricated unit may also involve the foundation work, particularly if the unit is to be encased in brick. Fireplace foundations are erected in the same manner and at the same time as those for the rest of the house.
Note: It is possible to add a separate brick fireplace and chimney foundation after the house has been constructed. In some cases this may involve some demolition work to existing foundation walls.
The first step is to locate the fireplace in relationship to the house, followed by the excavation. Erection of the footing formwork, placement of the reinforcing bars, pouring the concrete, and finally the erection of the walls themselves.
Foundation walls can be constructed out of poured concrete or concrete block. It seems most logical to build them out of the same material as the foundation walls for the rest of the house.
The form the foundations will take is most likely a large rectangle, as shown in Figure 2. This of course will vary with the fireplace design itself. To give added strength to the firebox, tow inner walls are erected, which slice the rectangle into three parts, as shown in Figure 3. The center cavity becomes the ash dump. The outer two house vertical reinforcing bars, approximately 1/2″ in diameter, which are embedded in the footing and extend the full height of the fireplace. These are provided to increase the overall strength of the masonry work.

Figure 2 - Fireplace foundation form

Figure 3 - 3 part fireplace foundation

Figure 4 - Ash pit door
As the walls are erected, provision must be made in them for openings as required by the fireplace design. For example, if the fireplace includes an ash pit, an ash-pit cleanout door, as shown in Figure 4, has to be installed. This door is usually placed close to the basement floor. The cleanout door is usually located two to three courses above floor level to provide more storage for ashes, and because a door placed too close to the floor rusts more quickly. In houses with crawl spaces, or where a cleanout door in the basement is inconvenient, it can be installed to be accessible from the outside, as shown in Figure 5.

Figure 5 - Masonry fireplace foundation
Other openings are sometimes required, for instance when the furnace flue and fireplace flue share the same chimney.
Note: Fire laws generally prohibit the fireplace and furnace from sharing the same flue.
The smoke pipe coming from the furnace punctures the foundation walls by means of a clay collar. It then connects to a separate clay tile flue, which makes its way up to the chimney, as shown in Figure 5.
Additional information on the installation and connection of furnace flues.
