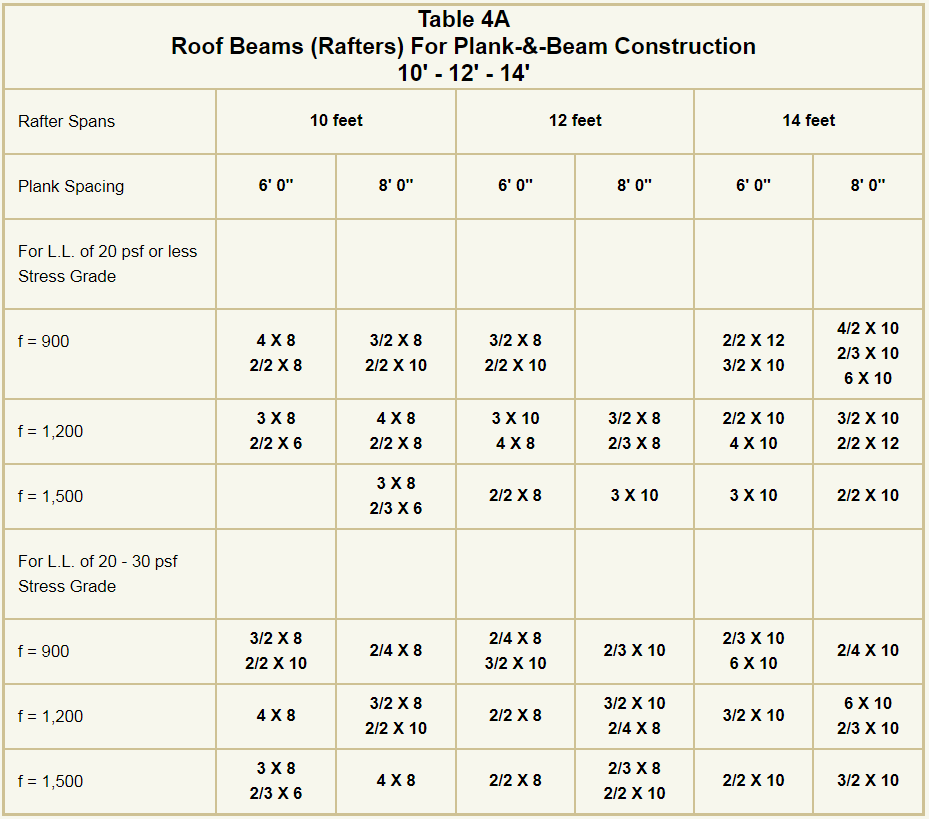- Frame the roof: Use a large-scale (1 1/2" = 1’ 0") drawing. Be sure that loads are transferred to the foundation by means of load-bearing walls or partitions, beams, and columns.
- Make sure that the spans are not excessive. Limit the span of the rafters to 20 feet. The span of the ridge beam to 16 feet.
- Determine the slope by drawing the section beneath the plan. The “span” of the rafter can be determined by scaling the drawing or by using the right-triangle method (Pythagorean theorem a² + b² = c²).
- Determine the live load requirement by checking the building code for your locality.
- Decide on the rafter spacing. This depends on the thickness of the planks to be used.
- 2 inch plank will span up to 8 feet
- 3 inch plank will span up to 15 feet
- 4 inch plank will span up to 20 feet
- Select the rafter using Tables 4A and 4B. Before using the table, determine the stress capabilities of the lumber you are designing with. If you are using eastern hemlock of common structural grade (f = 1,100), you will have to use the f = 900 designation on the table.
- Select the ridge beam according to Table 5. This table has been greatly simplified for the purposes of this article and is keyed to Tables 4A and 4B. Since we have limited the spacing of the rafters to either 6 feet or 8 feet, these are the only spacing’s considered in Table 5.
Rafter spacing might be determined by the aesthetic effect on the interior space. If the room is 18 feet long, you might choose to space the rafters every 6 feet on center to create three even spaces on the ceiling, even though the 2 inch plank you are using can span up to 8 feet.
The ridge beam will either have a span of 12 feet or 16 feet unsupported. If you wish a longer span we advise you to consult an architect or structural engineer, as the member you will need might be massive one and may present construction as well as deflection problems.

