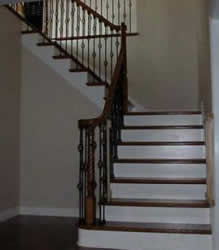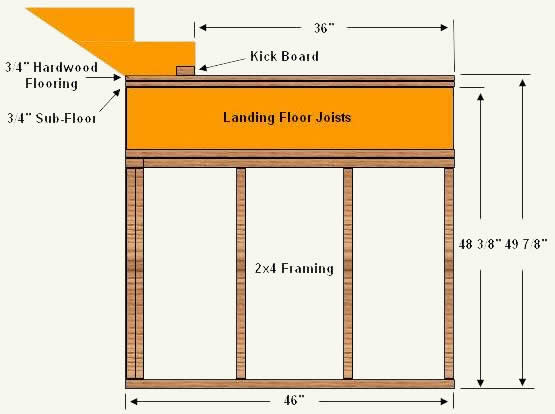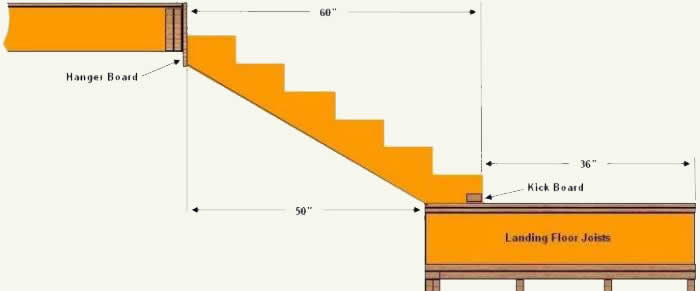
Figure 1 - "L" shaped staircase
Note: The landing must be constructed before any stair parts, such as stringers, are put in place.
Even if space isn't a factor many homeowners find an "L" shaped staircase to be more aesthetically pleasing than a straight staircase.
From a construction standpoint an "L" shaped staircase is two straight staircases, mounted perpendicular to one another. The landing becomes one of the stair treads, if one was building a straight staircase.
Building an "L" shaped staircase:
In order to design the "L" shaped staircase the first thing that must be determined is the size and height of the landing. The landing must be constructed before any stringers are put in place.
If you are not constrained by space the most appealing (and easiest to build) "L" shaped staircase is one where the landing is halfway between the upper and lower floors, hence all of the staircase stringers will all be identical in length and cutout (making one staircase stringer provides the template for all of the staircase stringers).
The total rise, based on our example at the beginning of this section, was measured at 106 3/4" which, after calculations, equated to 14 risers and a stair rise or unit rise of 7 1/8" (see Page 1 if you need assistance calculating these numbers or values).
Calculating the finished landing height where the landing is half way between the upper and lower floors:
H No. of Risers ÷ 2 x Riser Height = Finished Landing Height
14 ÷ 2 x 7 1/8" = 49 7/8"
This is the height dimension of the finished landing. It is not the height dimension for framing the landing. In this example we have chosen to use a 3/4" plywood sub-floor and a 3/4" hardwood flooring a total of 1-1/2" above the framing as shown in Figure 2. The thickness of the sub-floor and finish material must be deducted from the "finished landing height" in order to determine the height for framing the landing:
Finished Landing Height - Thickness of Sub-Floor - Thickness of Finish Material = Framing Height
49 7/8 - 3/4 - 3/4 = 48 3/8"

Figure 2 - "L" shaped staircase landing height - allowing for finished flooring on landing
Positioning the "L" shaped staircase landing:
This landing design has been based on the situation where there are no space limitations and no obstructions.
If you do not have either space limitations or obstructions, then positioning the landing is a calculation based on the number of treads to reach from the upper floor to the landing.
You know that you require seven risers to reach from the landing to the upper floor, which means you will need 6 treads (see Part 1).
You have determined that you will use a 10" tread depth, therefore the placement of the landing relative to the outside edge of the stairwell is:
J No. of Treads x Tread Depth = Distance From Outside Edge Of Stairwell
6 x 10 = 60"
If you are using the hanger board method of attaching the staircase to the upper floor, you must add the thickness of the hanger board to this number as shown in Figure 3.

Figure 3 - Calculating the position of the "L" shaped staircase landing
The staircase from the landing to the bottom floor is constructed in the same manner as is a straight staircase.
Straight Staircase
"L" Staircase"
Winder Staircase
Staircase Terminology
Repairing Stairs
Stair Tread Repair Or Replacement
