Keys to the successful design and construction of an accessible bathroom:
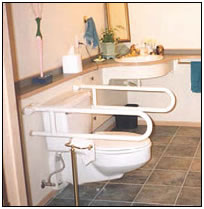
Figure 28 - Fold down grab bars around a toilet
Where a toilet is being used by individuals who have mobility problems and by individuals who do not, consideration should be given to fold-down grab bars, as shown in Figure 28. The fold-down grab bars are also an important add-on for toilets that do not have walls beside them and hence the fixing of permanent grab bars would be impossible.
Place grab bars beside toilets at a height of between 29 and 34 inches (750 to 850 mm). They should be positioned to have at least 18 inches (450 mm) of grab bar in front of the toilet seat to allow for easy transfer from the wheelchair to the toilet.
A grab bar, that is at least 24 inches (600 mm) long should also be positioned behind the toilet above the toilet tank.
There are hundreds of different styles and shapes of grab bars. It should be noted that studies indicate that those with mobility problems prefer that grab bars be mounted in a horizontal rather than vertical position.
Showers
More and more bathrooms are being equipped with wet rooms
within a bathroom. A wet room is an area designed to act as the location to shower, but are substantially larger that a stall shower and have a floor that is level with the bathroom floor, providing unobstructed entry and exit, as shown in Figure 29.
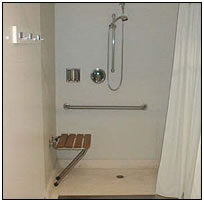
Figure 29 - Wet room
These wet rooms
have many advantages. They are large and have space for multiple showerheads at different levels and providing different features of spray including hand-held showers.
They can easily accommodate more than one individual, individuals using mobility devices, children and the family pet.
The design of the wet-room should include a tiled floor that slopes towards a gravity drain that is located out of the area where an individual would normally stand or where wheelchair wheels would ride.
The water valves should be easily and conveniently accessible at a maximum height of 4 feet.
The availability of long flexible hoses on hand-held showers allows for anyone who is seated to conveniently use the shower. It also makes the washing of children and pets more accessible. Temperature controlled valves will prevent anyone from getting scalded.
Having a collapsible or Fold down shower seat provides the wet room even more flexibility, as shown in Figure 30.
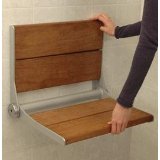
Figure 30 - Fold down shower seat
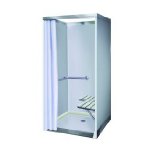
Figure 31 - Small wheelchair accessible shower enclosure
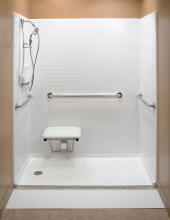
Figure 32 - Large wheelchair accessible shower enclosure
A shower that is to accommodate a wheelchair needs a minimum amount of space to allow for the maneuvering of the wheel chair. A minimum of 30 by 60 inches (750 by 1500 mm) inside the shower and 36 by 48 inches (900 by 1200 mm) outside of the shower of unobstructed maneuvering space should be part of the design.
The showers or wet rooms should be equipped with horizontal and vertical grab bars, at the entrance to the shower and within the shower itself. At the entrance of the shower a vertical grab bar should be installed within 3 to 5 inches of the outside edge. It should start at 24 inches from the floor and extend upwards 40 inches to ensure that individuals of all heights can conveniently use it.
Portable or fixed seats should be available within the shower itself. If they are collapsible they provide increase flexibility for the use of the shower. The seat should be positioned so that the shower control valves are within reach. The seat should have a non-slip surface.
Smaller, molded shower enclosures made of acrylics or fiberglass are also available. It is best to choose a model that does not have a threshold or front curb, or have an integral ramp to allow for wheelchair access, as shown in Figure 31. Larger enclosures, designed for wheelchair access are also available, as shown in Figure 32. Most of the molded shower enclosures that are made for individuals with disabilities also have grab bars (additional grab bars may have to be added depending on specific circumstances) and seats installed.
