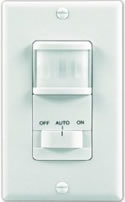Keys to the successful design and construction of an accessible bathroom:
With the thousands of light fixtures and dimming devices available in the market, creating a lighting package that provides correct lighting for different functions within the bathroom is possible.
Lighting around mirrors and vanities is a good location for task lighting. Lighting over bathtubs can be less intense, have lower levels of illumination and the use of softer lighting is generally acceptable.

Figure A - Occupancy light switch
Installing motion activated lighting or occupancy light switches, as shown in Figure A, can be advantageous for guests and those with limited mobility.
Consideration should also be given to softer automatic lighting that can be increased once an individual’s eyes have adjusted from dark areas to the lit bathroom.
Remember that high gloss finishes on walls, floors and countertops will produce glare from lighting. Most people do not appreciate glare and those with visual handicaps may find glare to be quite uncomfortable.
While fluorescent lighting provides the most even lighting, many people have bad reactions to the light spectrum offered by standard fluorescent lamps. If you are planning on using fluorescent fixtures consider the use of full spectrum fluorescent lamps.
Flooring materials
With universal design you want to take the following items into account when choosing your flooring materials:
- Durability, how will it stand-up to traffic,
- Ease of cleaning,
- Comfort, is it hard or soft as you walk on it,
- Safe non-slip surface (wet and dry)
There is no shortage of choices when considering flooring materials for your bathroom. High gloss flooring tiles such as marble and granite, that do not have a textured surface should be avoided as they are extremely slippery when wet.
Quality vinyl sheet or tile flooring products have excellent durability and are easy to maintain. They are comfortable to walk and stand on.
Consideration must be given to the installation of the flooring materials. Where possible there should be an unobstructed transition from hallway flooring to bathroom flooring. Changes in the height of flooring is a safety issue as well as an issue for those using mobility devices such as wheelchairs and walkers.
Ceramic or porcelain tile that does not have a high gloss and/or is textured is very easy to maintain and provides an excellent surface for wheelchair maneuverability.
Additional information on flooring materials.
Consideration should also be given to the installation of under floor electric or hydronic radiant heating. This provides added comfort within the bathroom.
Additional information on:
Switches and receptacles
Light switches and ventilation switches and/or timers should be easily accessible and in obvious spots. Individuals should not have to hunt for switches in order to illuminate the bathroom. Switches should be placed no higher than 48 inches (1200 mm) off the height of the floor.
As previously mentioned consideration should be given to using motion sensing or occupancy switches for controlling the primary bathroom lighting.
The National Electrical Code mandates the positions and minimum number of outlets around vanities, based on the length of the vanity countertop. It also mandates that all bathroom receptacles must be GFCI protected.
Additional information on:
Positioning of electrical receptacles around countertops;
