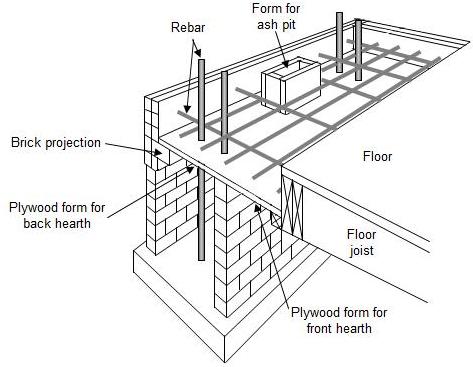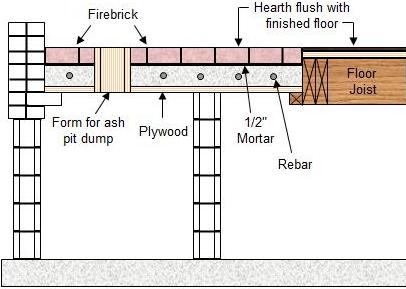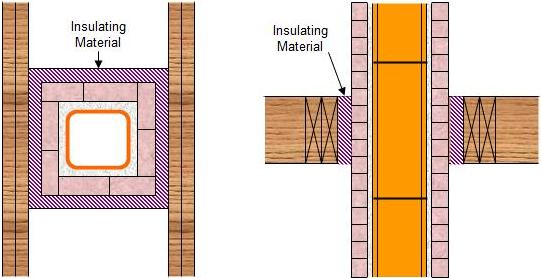Hearth:
You must now provide formwork in which to pour the sub-hearth, a piece of plywood is cantilevered between the front wall of the fireplace foundation and the floor framing members, as shown in Figure 6. The back hearth has the plywood anchored to the walls themselves. In order to have a surface on which the plywood can rest, a shelf is created in the wall by projecting out a row of bricks, as shown in Figure 6.

Figure 6 - Masonry fireplace hearth form

Figure 7 - Ash dump
With the formwork in place and before pouring the concrete, a wood box is installed where the ash dump, Figure 7, is later to be located. Make sure that the outside dimensions of the box are those of the ash dump. Similarly, if a furnace flue is coming up from the basement, install it. Lay a grid of 1/2″ steel reinforcing bars (rebar) a minimum of 6″ apart. You can then pour the concrete mixture.
The location of the hearth may vary with the design of the fireplace, and with it the location of the formwork. If the hearth is raised over the floor, the foundation walls should extend above the floor joists and the formwork should be installed at the appropriate level. If the hearth is to be flush with finished floor, make sure to pour the concrete only to such a level that when the firebrick and the front hearth finishing material are applied, they are flush with the floor, as shown in Figure 7. Allow at least 6″ of concrete for the sub-hearth (1/2″ for mortar), in addition to the thickness of the finishing material.

Figure 7 - Fireplace hearth construction
While the concrete is hardening, lay a few courses of masonry in the outer wall. Make sure to keep these walls a minimum of 2”, or as required by building codes, away from the walls and floors of the house structure as an insulating measure, as shown in Figure 8.

Figure 8 - Chimney clearance and insulation
Those walls that are later to be faced with another material such as brick or stone should be provided with ties in the mortar joints with which to anchor the facing.
