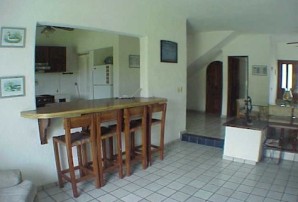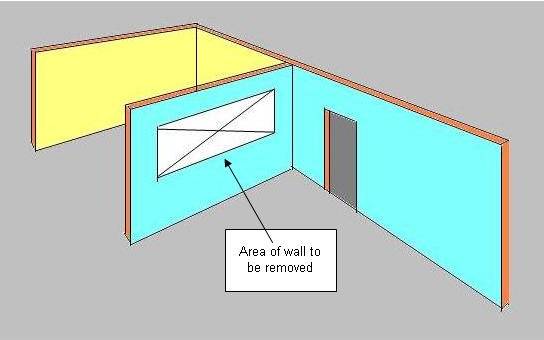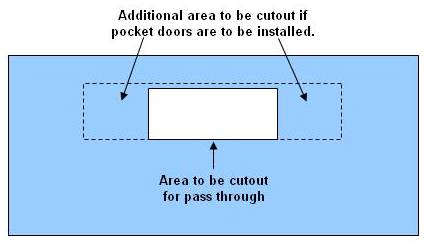A kitchen pass through, as shown in Figure 1, provides ease of moving meals from the cooking area to the eating area. In smaller homes it has the effect of making both the kitchen, cooking area and the dining area appear to be larger, reducing the claustrophobia that may be prevalent.

Figure 1 - Kitchen pass through
If you are contemplating building a kitchen pass through there are some initial investigations that must take place.

Figure 2 - Determine and mark the area for the kitchen pass through
Using painter's masking tape (painters masking tape will not damage the paint when removed), outline the proposed area of the wall to be the kitchen pass-through, as shown in Figure 2.
Once the area of the pass-through is identified perform the following investigations:
- You must determine if the wall is a load bearing or supporting wall. If you determine that it is a supporting wall, or if you are unable to confirm that it is not a supporting wall you should use the construction methods detailed for opening a passage in a load bearing wall.
- You should try to determine if the wall, specifically the area that you wish to remove, has electrical and/or plumbing services that will have to be re-routed. The re-routing of electrical and/or plumbing services has not been covered in this section because the number of possible scenarios are infinite.
- You should consider the demolition aspect of this home improvement project.
Note: The use of masking tape rather than a pencil line at this point allows you to change your mind or move the pass through, without creating any damage, should installation problems be discovered.
Once you have decided to proceed follow this procedure for a nonbearing or non supporting wall. If you have a non-bearing wall you can easily install pocket doors in your pass through in order to close off the kitchen area, if you so desire.
If you have a load bearing wall then you will have to install a support header across the opening as well as where the pocket doors rest in their open position. See the section on opening a passage in a load bearing wall.
Pocket doors can be advantageous if you have guests over and they can see through the pass through and into your kitchen where you might have a bit of an untidy situation, to say the least!
To build in pocket doors into your kitchen pass through follow the procedure identified in the section on pocket doors. The pocket door information provided shows the doors being entrance doors, however, there is no difference other than the height of the framing.
Installing pocket doors will require that the wall be opened up 50% more on both sides of the planned opening, as shown in Figure 3.
As well, you will have to cut out an additional 2 inches higher. It also means that there can be no obstructions in the wall, in the door areas, as well as the opening.

Figure 3 - Additional area to removed for the installation of pocket doors in the kitchen pass through
You can also install sliding doors on the outside of one of the sides of the opening if space allows.
