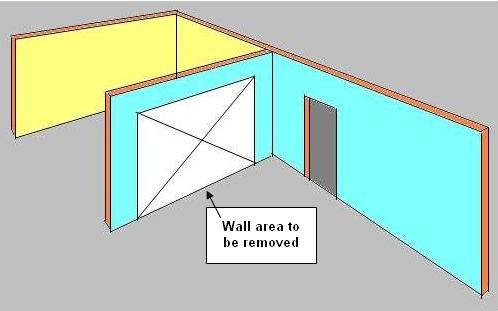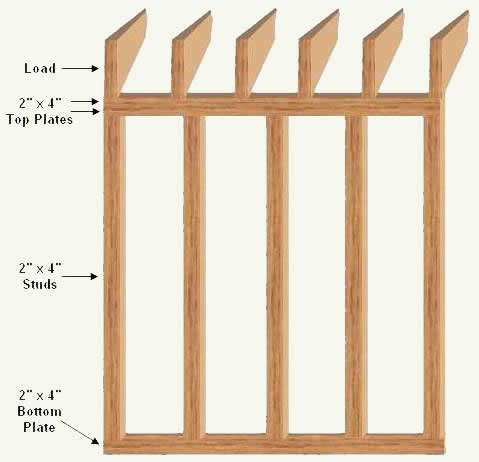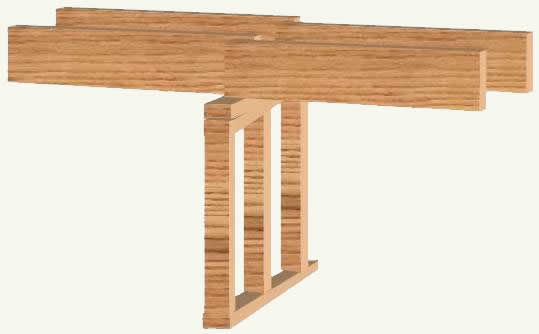
This article provide an overview of how to remove a load bearing wall. A professional structural engineer or licensed architect can provide the exact details for your specific situation. We highly recommend consulting a professional before attempting to remove a load bearing wall.
----------------------
In your home improvement or remodeling project you may face having to cut a new doorway into an existing load bearing wall or open up living space by removing a load bearing wall.
If you determine that the wall that is to be removed or cut into is a load bearing wall, because it is supporting a second story or the structures roof rafters then you have to construct a load bearing wall support and create new framing to support the roof or second story joists.
This situation may even occur if you are building a kitchen pass through.
As a note, you must investigate what if any electrical, plumbing or ducting may be in the wall or section of wall that you want to remove.
Additional information on demolition and rerouting electrical wires.

Figure 1 - Remodeling project requiring the removal of a wall
A load bearing wall is taking the weight of the end of floor joists from a second story or the end of roof rafters, see Figure 2. You cannot safely remove this support and hence must support the load in a different manner.

Figure 2 - Load bearing wall
The most common load bearing walls are made of two top and one bottom plate tied together with wall studs every 16". The lumber is generally 2" x 4"
In many cases the support or load bearing wall will be supporting roof rafters or second story floor joists from both directions as shown in Figure 3.

