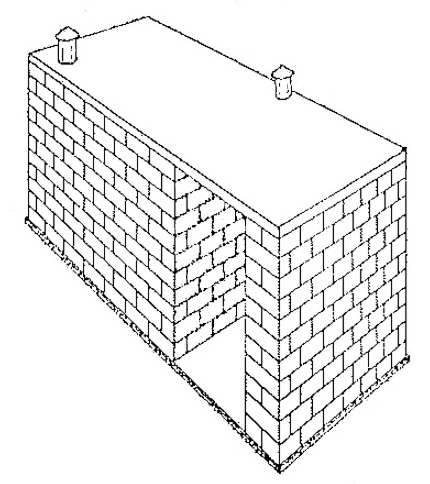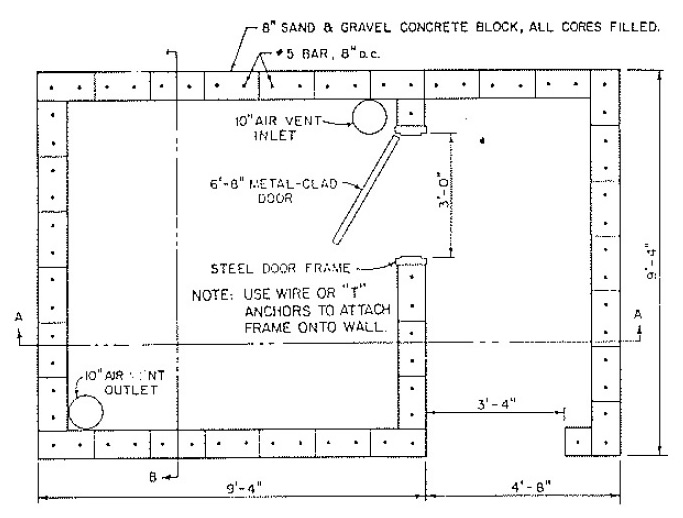Above Ground Storm Shelter Specifications
- Concrete: 3,500 PSI minimum compressive strength
- Steel: 40,000 PSI minimum yield strength reinforcement bars. Overlap splices a minimum of 12" and use wire ties to secure. Do not weld.
- Concrete Masonry: 8" sand and gravel blocks
- Mortar: Type M or S
- Joint Reinforcement: Place horizontal, truss-design, reinforcement at every horizontal mortar joint. Overlap splices a minimum of 6" and use wire ties to secure.
- Grout: Do not use less than 6 bags of portland cement per cubic yard of grout and use an aggregate no larger than 1/2" in diameter.
Where possible the shelter opening should face away from probable storm directions. In the U.S.A. an eastern exposure is usually recommended.
Note: Always present your costruction plans to your local building authority.

Figure 1 - Storm shelter perspective

