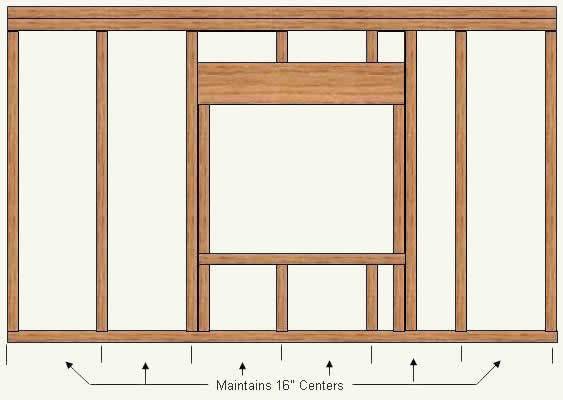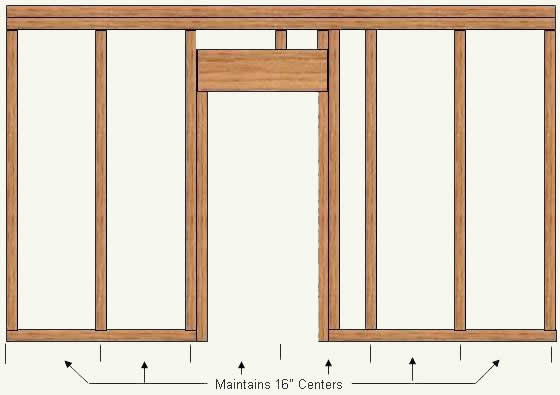Framing Openings:
Any openings for doors, windows or pass-throughs should be framed during the basic wall construction. Framing for any opening after the basic wall structure has been constructed is a waste of time and materials.
All openings should have double studs. One stud to the top of the stud wall and the other to support the header. For convenience, choose windows and doors prior to undertaking the framing. By knowing the manufacturers of the windows and doors, you can purchase "standard" products, which are much less expensive then having custom windows and doors made, and the manufacturer will be able to provide you with the rough-in openings for their products.
If you do not know the window or door rough-in dimensions add 2 inches to the finished window size to create the rough-in opening. As an example, a window that is 36 X 48 inches should be roughed in as 38 by 50 inches. The additional 2 inches will allow you ample space to plumb and level the window when it is available.
Framing For Windows (Figure 1):

Figure 1 - Stud wall with window framing
Although one's natural instinct may be to insert the studs above and below the window so that they are centered, in fact, this is not the most convenient method of construction. It is normal to apply the sheathing to the wall using full pieces, 4 X 8 foot sheets, and actually cover the opening, then return and cut the opening out using a saw or router of some sort. By maintaining 16 inch centers around the window, applying full sheets of sheathing is simplified.
Framing For Doors (Figure 2):
Doors openings are framed in a similar manner to windows with a small exception.

Figure 2 - Stud wall with door framing
Exception:
The studs that are on the inner most part of the door frame do not sit on the lower wall plate, they are installed flush with the bottom of the wall.

Figure 3 - Window and door framing header
The size of the header for windows and doors, usually doubled with a piece of Styrofoam insulation between the pieces for outside walls and a piece of plywood for inside walls, is determined by the size of the opening. As a rule of thumb, you can use the following dimensional lumber:
Opening Size |
Header Lumber Dimensions |
Up to 6' |
2 X 6 |
6' to 8' |
2 X 8 |
8' to 10' |
2 X 10 |
10' to 12' |
2 X 12 |
