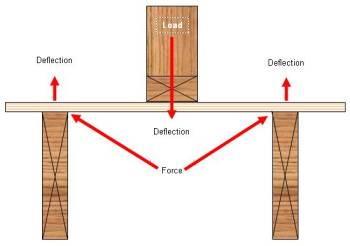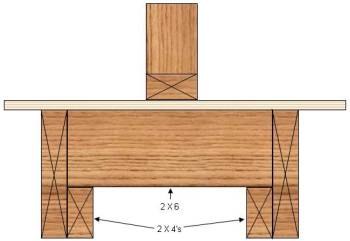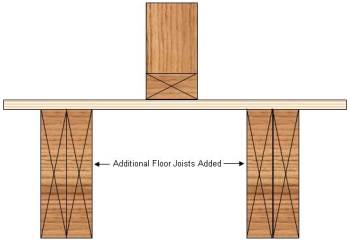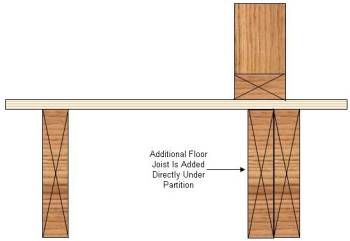Interior Partitions:
When interior space needs to be divided it is accomplished by the construction of a partition. A partition is a stud wall that is covered with a sheathing, usually drywall or lath and plaster.
The biggest difference between an outside wall and an inside partition is that the partition generally does not sit on a solid foundation. It relies on the floor joists to support its weight and any weight that it is carrying. It is therefore important to consider the partitions support making sure that whatever support is available is sufficient to carry the weight.

Figure 4 - Interior partition running parallel to floor joists
Interior Partitions Running Parallel to Floor Joists:
In this situation, the partition may rest fully on a floor joist, partially on a floor joist or end up between two floor joists, as shown in Figure 4. These floor joists may already be carrying their full share of the buildings load. In general it is wise to provide additional support to a partition wall that is running parallel to floor joists. The additional support will help to prevent floors from sagging and squeaking over time.
Engineering calculations indicate that the average partition weighs almost three times the weight that a single joist is expected to carry. As shown in Figure 4, the weight of the partition applies a downward load on the floor which could cause the floor to deflect downwards. This would apply a great deal of upward force to any nails or screws that are in the floor boards in the adjacent joists.
The solution is to add support. The two most common methods to support a partition wall that runs parallel to floor joists are:

Figure 3 - Window and door framing header
The size of the header for windows and doors, usually doubled with a piece of Styrofoam insulation between the pieces for outside walls and a piece of plywood for inside walls, is determined by the size of the opening. As a rule of thumb, you can use the following dimensional lumber:


This method uses 2 X 4 lumber attached to the joists and a 2 X 6 as a cross bearing stiffener. The 2 X 4 lumber should run the length of the partition and the 2 X 6 cross bearing pieces should be placed, at minimum, every 3 feet.
The partition should be nailed through the floor and into the cross bearing lumber. The floor should also be nailed independently into the cross bearing lumber.
This method uses the addition of a floor joist on each side of the originally installed floor joists to support the partition wall.
Although bridging is not shown in the drawing, bridging must be added to all floor joists.
Additional information on floor joist bridging.


Two additional floor joists are added directly below the partition wall.
This is the alternative that should be considered for load bearing walls. A column, or number of columns, is used to take the load of the partition wall directly to a footing.
By adding a support column directly to the foundation you are relieving the weight and stress from the floor joists.

If the partition wall should end up resting on one floor joist, either fully or partially, the addition of a second floor joist beside the one supporting the weight is a construction option that can be utilized.
