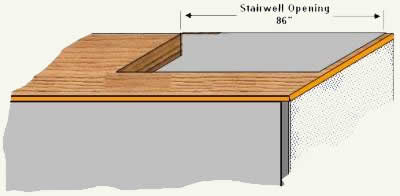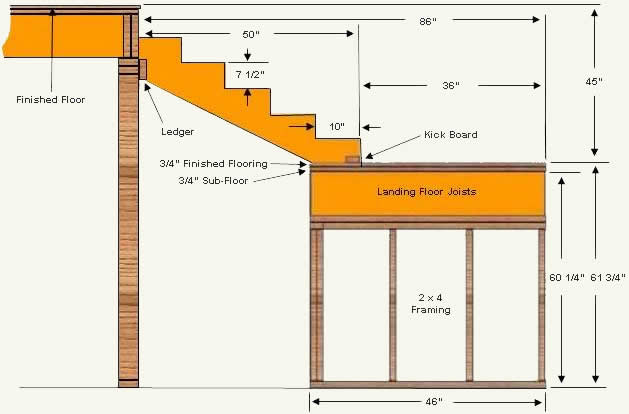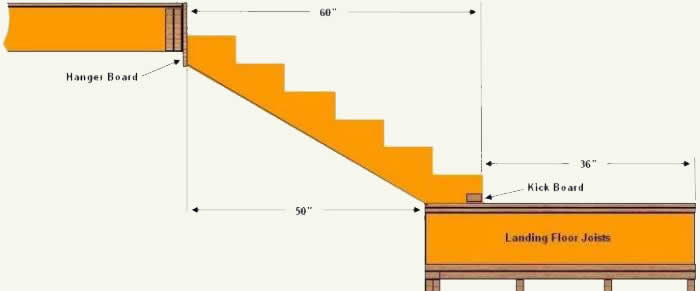The previous page dealt with a landing that could be placed anywhere, no space or obstructions limiting its positioning.
In many cases building an L
shaped staircase is a necessity due to obstructions, walls or space limitations.
In these cases the dimensions of the risers, treads are determined by the position of the landing rather than the other way around.
The landing should be no less than the width of the staircase in both directions plus one tread depth in the direction of staircase form the upper floor to the landing.
If the staircase is 36″ wide which becomes the minimum dimension of the stair landing. Having this information allows you to determine the total run of the upper staircase - the staircase running from the upper floor to the landing.

Figure 1 - Stairwell Opening
Measure the opening of the stairwell as shown in Figure 1, in the example we are using 86″.
The total run of the upper staircase is:
K Stairwell Opening - Landing Width = Total Run of Upper Staircase
86″ - 36″ = 50″
If you are using a hanger board to mount the upper staircase, you must deduct the thickness of the hanger board from the total run.
Use the total run of the upper staircase in the formulas provided in Part 1 and calculate the stair rise and tread depth.
In our example the best configuration would be:
Stair Rise = 7 1/2″
Tread Depth = 10″
This additional information will allow you to calculate the finished height of the landing as shown in Figure 2.
The finished landing height is:
L Total Rise - (No. of Risers x Stair Rise) = Finished Landing Height
106 3/4″ - (6″ x 7 1/2″) = 61 3/4″

Figure 2 - Upper section of L
staircase attached to upper floor and landing
The lower staircase, the staircase from the landing to the bottom floor would be calculated in the same manner as shown in Figure 3.

Figure 3 - L
shaped staircase upper flight of stairs
The staircase from the landing to the bottom floor is built and installed in the same manner as a straight staircase, as if the landing was the upper floor.
