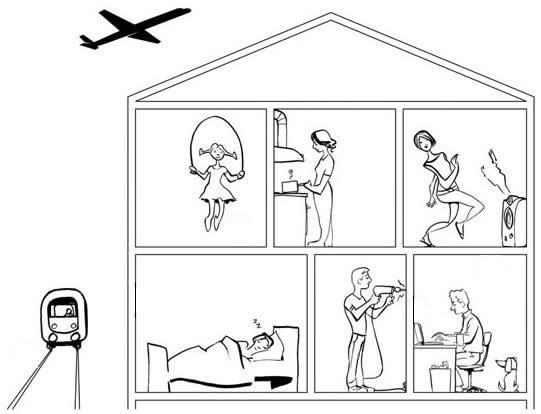Sound and noise - whether it originates inside or out - is an unwelcome intruder in any home. It devalues privacy and indeed the worth of the building itself. Unwanted sound and noise has many sources: noisy plumbing and neighbors' stereos are two examples.
Materials used in construction help reduce sound and noise in two distinct ways; they can absorb sound waves or they can act as barriers against their transmission. Sound-absorbing materials such as carpets and acoustic ceiling tiles, can effectively muffle sound and noise generated in a room. To reduce sound and noise transmission between rooms or stories, sound-absorbing materials in the cavity of the barrier walls or floors will do the best job. The common thermal insulations (cellulose fiber, mineral fiber, and some open cell foams are good sound absorbers for barrier cavities, while closed-cell foams such as polystyrene and polyurethane generally are not.
Drywall, plywood, concrete and glass are good sound barriers.
The decibel is the standard measure of loudness. The Sound Transmission Class (STC) indicates the average sound/noise reduction in decibels for sounds passing through walls or floors. The higher the STC, the greater the sound and noise reduction. For example, an STC60 wall would let 10 times less sound through than an STC 50 wall. The ear would perceive this as half the sound coming through, so the STC 60 wall is perceived as being twice as good as the STC 50 wall.
Floors receive a similar rating, called the Impact Insulation Class (IIC).

Most building codes require a minimum STC of 50 for common walls and floors. Builders should provide a STC 55 to ensure good acoustic privacy. Where exceptional sound isolation is desired, STC 60 is a more appropriate goal. Table 1 gives both the generally required and some suggested minimum STC and ICC values.
Structural Element |
Generally Required STC |
Suggested Minimum STC |
Suggested Minimum IIC |
Party walls or floors |
50 |
55 |
- - |
Bare party floors |
50 |
55 |
55 |
Carpeted party floors |
50 |
55 |
65 |
Elevator shafts |
55 |
60 |
- - |
This section is an introduction to sound and noise control. It deals mainly with common lightweight or porous constructions - wood - or steel frame, or concrete block - since these can easily provide very good sound and noise control but are also easily spoiled by small oversights or errors.
| Area | Problem | Cause |
Walls, Floors & Ceiling |
Sound / noise intrusion from an adjoining apartment |
|
Kitchen, bathroom and entertainment sounds and noises are clearly audible in the "quiet" areas of home or a neighboring apartment |
||
Insufficient sound and noise reduction, even through the wood-stud wall contains sound-absorbing material. |
Drywall directly attached to the wood studs on both sides of the wall. |
|
Unknown design or construction error. Existing wall cannot be disturbed. |
||
Mounting drywall on resilient metal furring does not sufficiently reduce sound and noise transmission. |
Drywall screws that are too long, "short-circuiting" the resilient metal furring. |
|
Sound and noise leaking close to the floor wall junction. |
||
Sealant not effective because of debris under the sole plates. |
||
Improper seal between the drywall and bottom wall plate or bottom metal track. |
||
Sound and noise leaking through electrical receptacles. |
||
Concrete block wall not providing sufficient sound proofing or noise reduction. |
Concrete blocks are porous and will let some sound pass through. |
|
Poured concrete wall does not provide adequate sound proofing or noise reduction. |
||
Holes or honeycomb penetrations in the structure and no seal at the foot of the drywall. |
||
Poor sound proofing or noise reduction from a lightweight floor system. |
||
Flooring with acoustic ceiling not providing enough sound proofing or noise reduction from storey above. |
||
Flooring not providing enough insulation form impact sound and noise. |
Upper layer not heavy enough or no direct absorbing of impacts. |
|
Floating flooring not providing expected sound proofing or noise reduction. |
||
Flanking Sound |
Good wall design but poor sound proofing and noise reduction |
Flanking transmission along the top layer of a concrete floor. |
Transmission through the floor into the common cavity underneath. |
||
Excessive sound and noise transmission through the flooring, especially footstep and impact sound. |
||
Excessive sound and noise transmission between bathrooms. |
Drywall behind bathtubs is not extended completely to the floor. |
|
Bathroom cabinets are mounted back-to-back on a common wall. |
||
Plumbing Noise |
Plumbing sounds and noises heard all over the house or apartment and in adjoining rooms. |
|
Turbulence caused by high water-pressure and an excessive number of elbows and bends. |
||
Bath, shower and toilet sounds and noises heard in neighboring rooms or apartments |
||
Bathtub, shower or toilet rigidly attached to building structure, |
||
Loud banging when, faucets are closed, dishwasher, clothes washing machine valves operate |
Water hammer-shock waves generated when valves close to rapidly. |
|
External Sounds & Noise |
Outdoor sound and noise penetration into the home |
|
Outdoor Appliances |
Sound and noise annoys neighbors |
|
Indoor Appliances |
Sound and noise from a forced-air furnace |
The fan or combustion systems for some modern high-efficiency furnaces are noisy. |
Ducts creak or bang when furnace cycles on and off |
||
Noisy appliances (dishwasher, washing machine) |
||
Noisy ventilation equipment |
||
Ventilation equipment connected directly to the building's structure. |
