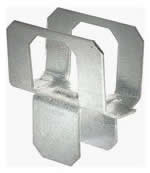This section will help you determine the actual length of the piece of lumber to be used as a rafter (the span of the rafter plus the overhang). You might modify the pitch so as to use the lumber lengths more economically. (Remember that joist and rafter stock lumber is sold in increments of 2 feet.)
Select the ceiling joists. These are usually framed at the same spacing as the rafters, to simplify the marking and nailing. If the attic is not designed for either storage or human traffic the loads are usually light. Most building codes require a design live load of 10 psf.
Note: Consult your local building code before designing the ceiling or for that matter, any element of the house.
We suggest that you design the joists for heavier loads. If the attic is designed for heavy storage or as an activity space, you will have to use the same design loads required for the second story of the house, usually 30 psf.
Rafters:
The selection of the rafter members is dependent upon two criteria, the climate (the amount of snowfall) and the pitch of the roof. The steeper the roof, the lower the design load. Tables 1, 2, 3 and 4 cover the design of roofs with pitches of over and under 3 in 12, respectively.
The procedure for rafter selection is exactly the same as that outlined for joists. In this case, however, the “span” is the actual length of the rafter between supports, that is, between the plates on one end and the ridge board on the other.
- Table 1 - Rafters Sizes, High Slope (Over 3 in 12) With No Finished Ceiling - 20 psf Live Load, 7 psf Dead Load - 12" spacing
- Table 2 - Rafters Sizes, High Slope (Over 3 in 12) With No Finished Ceiling - 20 psf Live Load, 7 psf Dead Load - 16" spacing
- Table 3 - Rafters Sizes, Low Slope (Over 3 in 12 or less) With No Finished Ceiling - 30 psf Live Load, - 12" spacing
- Table 4 - Rafters Sizes, Low Slope (Over 3 in 12 or less) With No Finished Ceiling - 30 psf Live Load, - 16" spacing
Ridge:
The ridge itself is usually constructed of a 2 inch thick member that is about 2 inches deeper than the rafter members to simplify framing. The ridge is nonstructural since it does not carry the weight of the rafters. The rafters are buttressing each other and are actually supporting the ridge. For this reason, the length that the ridge spans in not an important structural consideration.
Gable Ends:
The triangular walls at the ends of the gable are constructed out of studs in much the same way as the wall members are. In platform framing the gable ends can be built as continuations of the floor below or as separate tilt-up sections.
The advantage of the attic in the summer to dissipate the heat trapped in it from the sun’s rays beating on the roof and from the rising heat from the living spaces is purely dependent on the ventilation of this buffer zone. Most houses have small louvers at the ends of the gables. These skinny louvers (supposedly closed in the winter and opened in the summer) are insufficient to ventilate an attic of any size.

Figure A - Plywood clips for roofing
Additional information on attic ventilation.
Plywood roof sheathing (exterior grade), 5/8" or 3/4", is recommended. For added support use tongue and groove plywood with plywood clips, as shown in Figure A.
Note: Plywood clips come in a number of sizes. Always purchase the size that matches the thickness of the roof sheathing that you are using.
Gable or Shed Roof Without Attic: (Cathedral Ceiling):
The structure of a pitched roof without an attic can be built of light-frame construction or can be designed for plank-and-beam, also called post-and-beam construction as shown in Figure 4.
Plank-and-beam construction differs from its light-frame cousin in that it consists of structural members that are heavier than studs and joists and can therefore, be spaced at greater intervals.
A large wood-frame building, such as a church, will most likely be constructed of columns (posts) and beams. It is possible to mix the two systems. For example, a house with platform frame construction floor and walls might have a plank-and-beam construction for the roof.
